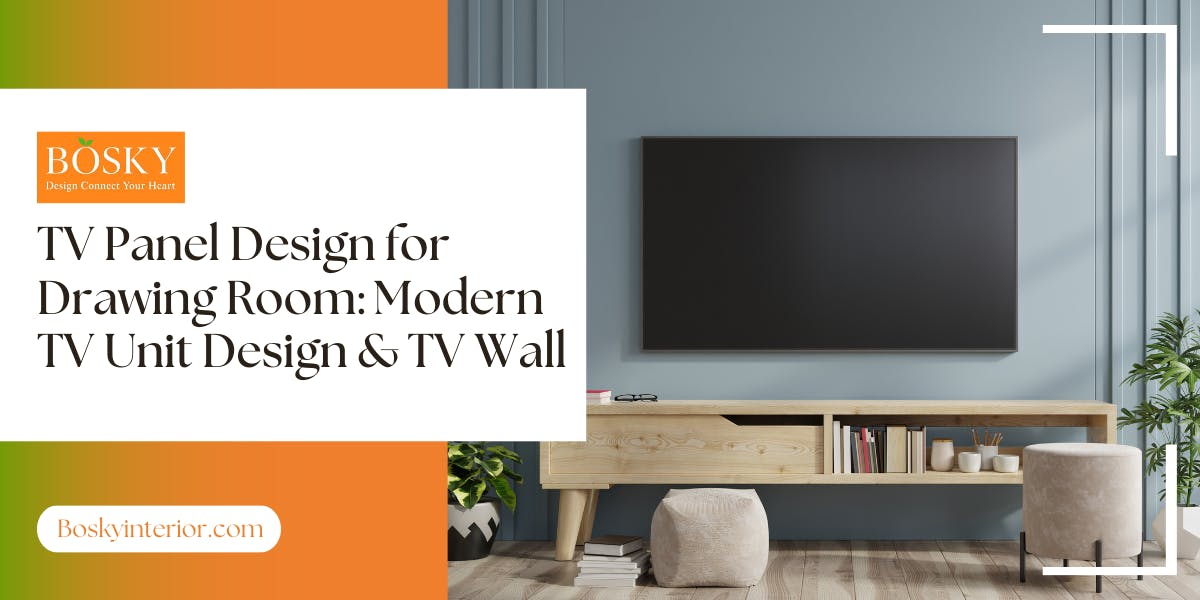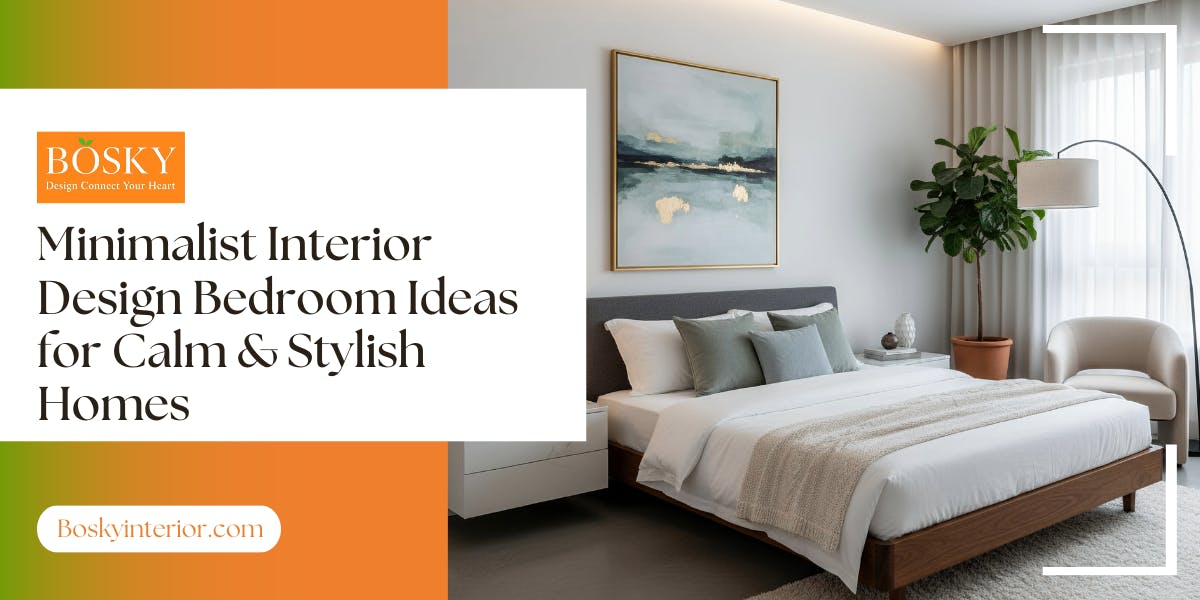- enquiry@boskyinterior.com
- +919830006424
- New Town: Axis Mall, Shop no. 237,238, 2nd floor, Street No.106. Action area:-1, Kolkata-700156
South Kolkata: Hiland Park, Shop no. G-02, Ground Floor, Metropolis Mall, Chak Garia, EM Bypass. Kolkata-700075
North Kolkata: Diamond Plaza, 548, Jessore Road, Kolkata-700055
Creative Ideas for Your Apartment or Flat To Separate Living and Dining Areas
Unveil the 13 innovative ideas on how to separate living and dining areas in a flat or apartment. Learn tricks and tips from the best interior designer in Kolkata to make distinctly different spaces without losing style and functionality.
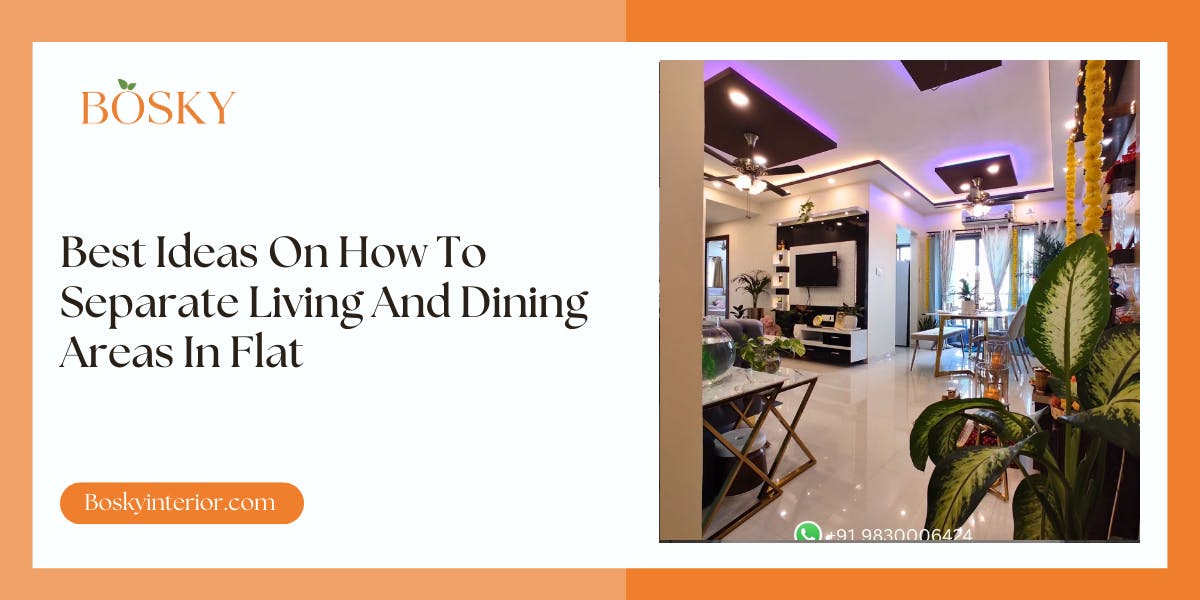
How to Separate Living and Dining Areas in a Flat
Open-concept layouts are trendy, but sometimes, you just need a clear division between your living and dining areas. Maybe you crave a cozy corner for movie nights without the distraction of dirty dishes, or perhaps you dream of hosting elegant dinner parties with a dedicated space for conversation.
If you're thinking about how to divide living and dining spaces in an apartment, then keep reading. We are the best interior design company in Kolkata and bring you 13 ideas for creating distinctive yet connected spaces.
Whether you are planning a new layout or redeveloping an existing one, these ideas will turn out to be some of the best. Just as a modular kitchen in Kolkata or a modular bathroom in Kolkata can infuse smart utility with elegance, these separation techniques would infuse a sense of tidiness and taste into your flat. Our experienced interior decorators in Kolkata and flat interior designers in Kolkata offer these innovative solutions to help you achieve a seamless yet distinct separation between your living and dining areas.
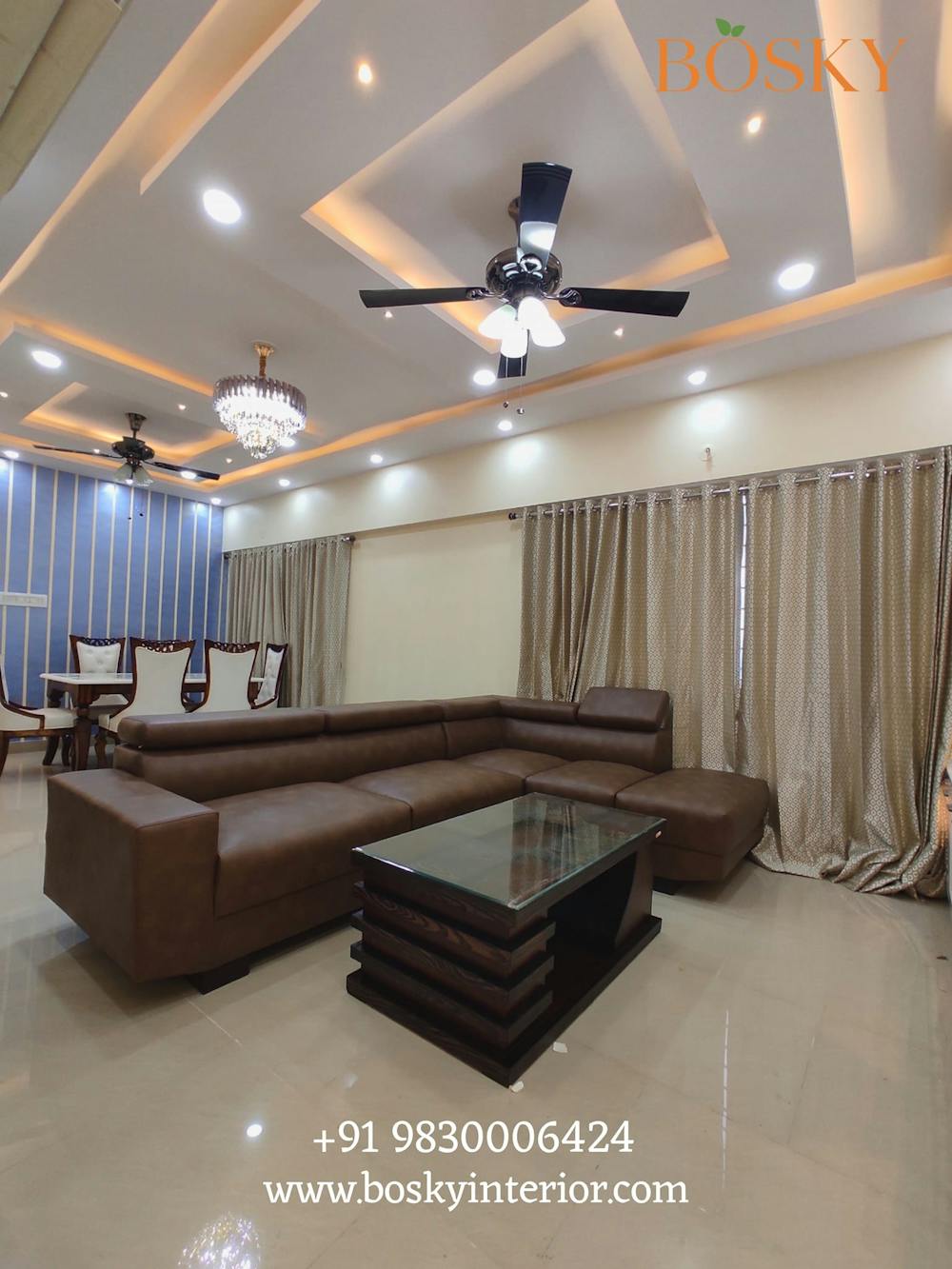
Recommended: Wall Panelling Designs Ideas for Living Room
Living the Separated Life: Creative Ideas for Your Flat
Create Space with Room Dividers
Room dividers create a highly flexible solution that instantly divides any open-plan apartment into different zones. Coming in all sorts of designs from folding screens to freestanding panels, room dividers themselves can be shuffled around or adjusted as need be. Room dividers offer physical separation and add to the decorative part of the living space.
Stylish Sliding Doors for Flexible Living
With sliding doors, the space is stylishly divided without sealing the living and dining areas off from each other. And in turn, glass sliders allow light to percolate through, maintaining the line of sight across spaces. They are perfect for a flexible layout that you might keep rearranging with your needs.
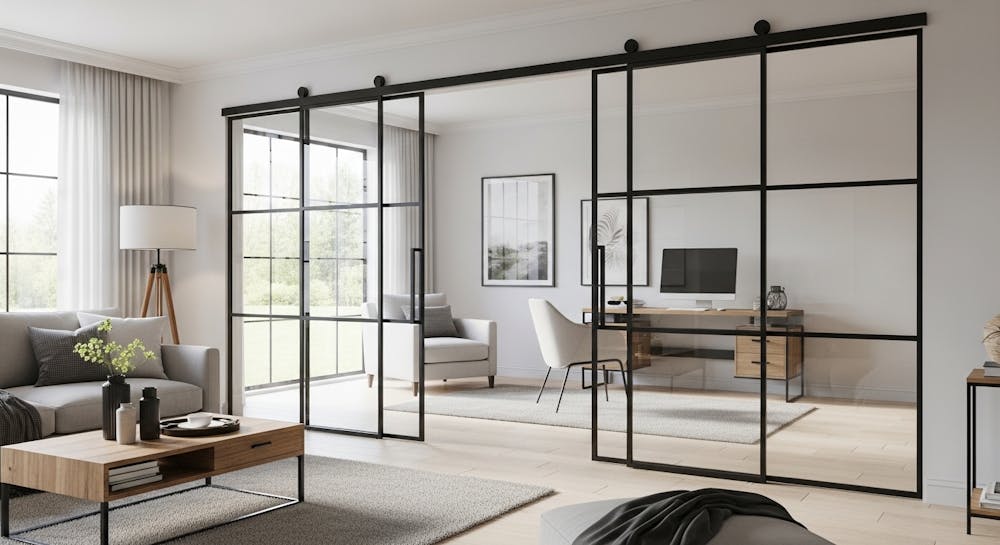
An Elegant Glass walls for a Modern Feel
A glass partition is going to be a sophisticated solution for space division, yet it does not obstruct the view. Such types of partitions bring light in and add an airy feel to any apartment. Use frosted or textured glass for privacy and extra design appeal.
Read Also: Modern TV Units for Living Rooms in Kolkata: Top 18+ Designs
Cozy Up With Curtains
Get all cozy with this simplest yet closest division of living and dining areas. Decorate this space with curtains that can easily be installed and drawn open or closed as required. Choose the color and fabric that will go in harmony with your interior. This is another excellent way to add softness and texture to a space.
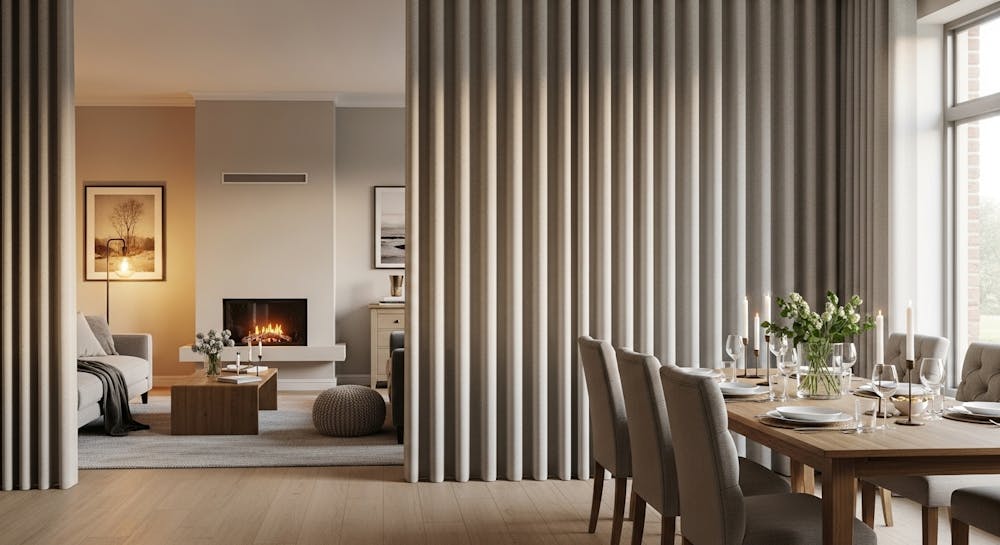
Define Space with Furniture
Divide different spaces of an open-plan flat using furniture. One may position a sofa, bookshelf, or console table to create an illusory separation between the living and dining areas. This would allow functionality but still an open feel.
Addition of Charm Using Decorative Items
Introduce big floor-based plants, sculptures, or works of art into space for subtle division. One tall plant or a collection of sculptures, for example, could easily break up the two spaces without structural work.
Must Read: Get to Know a Few Interior Design Ideas for 2 BHK Flats in Kolkata
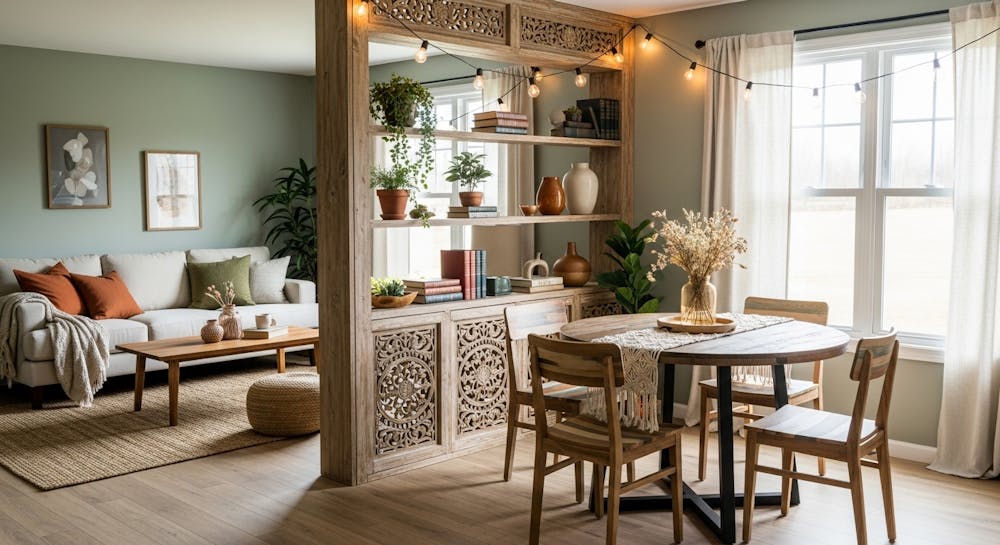
Add Definition with a Half or Partial Wall
A half wall can create separation between spaces and not inhibit the feeling of openness. It gives a clear division and functions as a functional element, like a shelf or counter. This solution provides the best of both worlds: clear divisions while retaining the connection between spaces.
Play with Color Schemes
Different color schemes for the living and dining areas can be very distinctive to the eye and visually separate both. Get good matching but distinct colors to give a distinction. This is a subtle yet effective technique in defining different zones within an open-plan layout.
Light Up with Lighting Variations
Different light setups can help to differentiate living and dining areas. One might use pendant lights over the dining table and floor lamps within the living area. This creates clearly defined lighting zones to provide additional separation between spaces, which further adds ambiance.
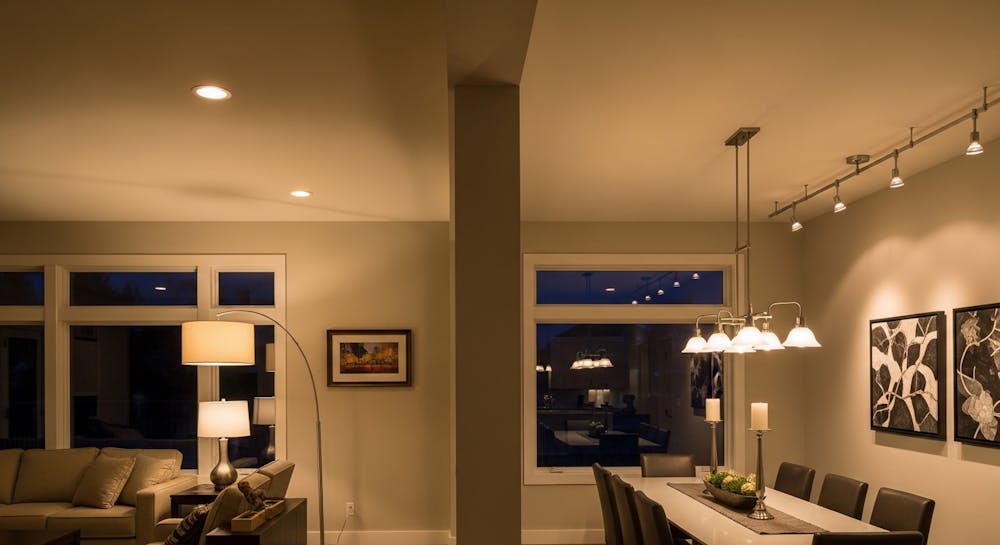
Must read: Low-Cost Middle-Class Home Interior Design Ideas For Simple Indian Living Room
Use Space with Built-in Storage Solutions
Functional dividers like this could be cabinets or shelving units. They are good at providing much-needed storage while being able to give a clear boundary between the living and dining areas. It maximizes the space efficiency and adds value to your flat very practically.
Bookshelves
Bookshelves aren't used for just storing. An open, tall bookshelf allows light to filter through but separates the dining from living areas beautifully. This adds functionality to your space, given that it's also very cool and good-looking.
A Stylish Sliding Wardrobe for a Seamless Look
This piece could be a creative means of dividing the living from the dining area, especially in smaller flats. It serves two primary purposes: storage and division at the same time; hence, it is a pragmatic way to economize space with convenience.
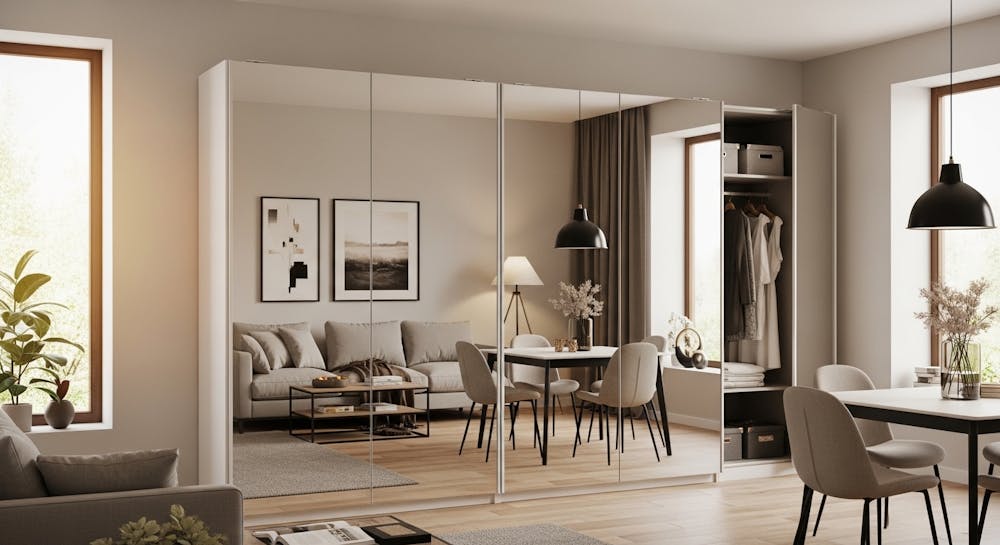
Know more: Best Interior Color Combination For Living Room Paint Colours in Kolkata
Rugs for Visual Separation
Rugs are a great way to separate different zones in an open-plan layout. To achieve visual separation between living and dining areas, place down contrasting rugs. This adds texture and warmth to your flat while subtly defining each space.
Conclusion
There is a great need to separate living and dining areas in your flat with creativity and thoughtful planning. With the right design ideas, you can create personalized, well-defined, and harmonious spaces throughout your home. These 13 ideas can help you transform your layout into something both functional and visually appealing.
Whether you’re planning a modular kitchen in Kolkata or giving your flat a complete interior makeover, experienced interior decorators in Kolkata can guide you at every step of the process. With the support of skilled interior decorators in Kolkata, you can seamlessly implement these ideas to convert your flat into an organized, stylish, and truly comfortable living space.
Plan Elegant Spaces With Our Premium Interior Designing Services
Maximize every inch of your space with our special interior designing services crafted to provide a seamless experience in designing your dream home from the beginning till the end. Call us today to experience the finest interior design in the city!

Free Interior Consultations
Get expert guidance with our free interior consultations! We’ll listen to your ideas and craft a personalized design plan, considering colors, furniture, materials, budget, and timeline. Schedule your consultation today and let’s transform your space!
Book your appointment
Site Visit
Our dedicated team will visit your location to assess the size, layout, and lighting of your space. We'll take precise measurements and work with your preferences to create an extraordinary design. Schedule your site visit today!
Book Site Visit
On-site Installation
Enjoy a seamless installation experience with Bosky Interior. Our skilled team ensures meticulous attention to detail, managing every aspect of the process for timely completion. Schedule your installation today and watch your vision come to life!
Book On-Site Installation
After Sales Service
At Bosky Interior, we prioritize long-term relationships. Our support team offers exceptional after-sales service, including touch-ups, repairs, and maintenance advice. Experience our dedicated service with just a phone call!
Lodge Your Complaint
Experience Center Tour
Join us for a tour of the Bosky Experience Center, showcasing demo products and model apartments. Visualize your dream interior with various materials, props, and upholstery. Book your tour today to gain inspiration!
Book Experience Center TourLatest Blogs
Explore inspiring home interior blogs for design ideas and decorating tips.
People also search for
Offerings
- Home Interiors
- Office Interiors
- Modern Home Office Interiors
- Restaurant Interior Design
- Hotel Interior Design
- Modular Kitchen Kolkata
- Modular Kitchen Rajarhat Newtown
- Sliding Wardrobe Design
- Lacquered Glass Wardrobe
- Living Room Interiors
- Puja Room Interiors
- Kids Room Interiors
- Showroom Interior Design
- Flats Interior Design
- False Ceiling Interior Design
- Modular Bathroom Interior Design
- 3 Bhk Flat Interior Design Cost In Kolkata
- 2 Bhk Flat Interior Design Cost In Kolkata
- 4 bhk flat interior design cost in Kolkata
- Interior Designer In Garia
- Interior Designer In Dumdum
- Interior Designer In Rajarhat
- Interior Designer In Newtown
- Interior Designer in Baharampur
- Interior Designer in Haldia
- Interior Designer in Medinipur
- Interior Designer in Krishnanagar
- Interior Designer in Nadia
- Interior Designer in Durgapur
- Interior Designer in Asansol
- Interior Designer in Purulia
- Interior Designer in Burdwan
- TV Unit Interior Designers In Kolkata
- Balcony Interior Designers In Kolkata
- Turnkey Interior Designers in Kolkata
- Dining Room Interior Designers In Kolkata
- Bedroom Interior Designers In Kolkata
- Interior Designers in Bhubaneswar
- Interior Designers in Ranchi
- Best Interior Designers and Decorators in Bankura

