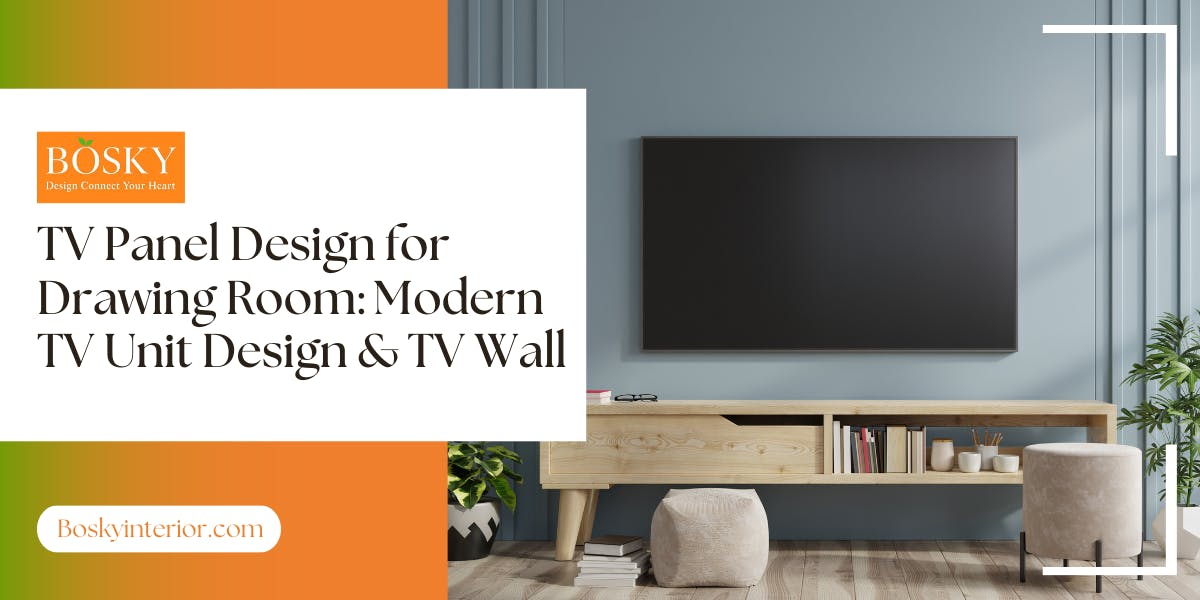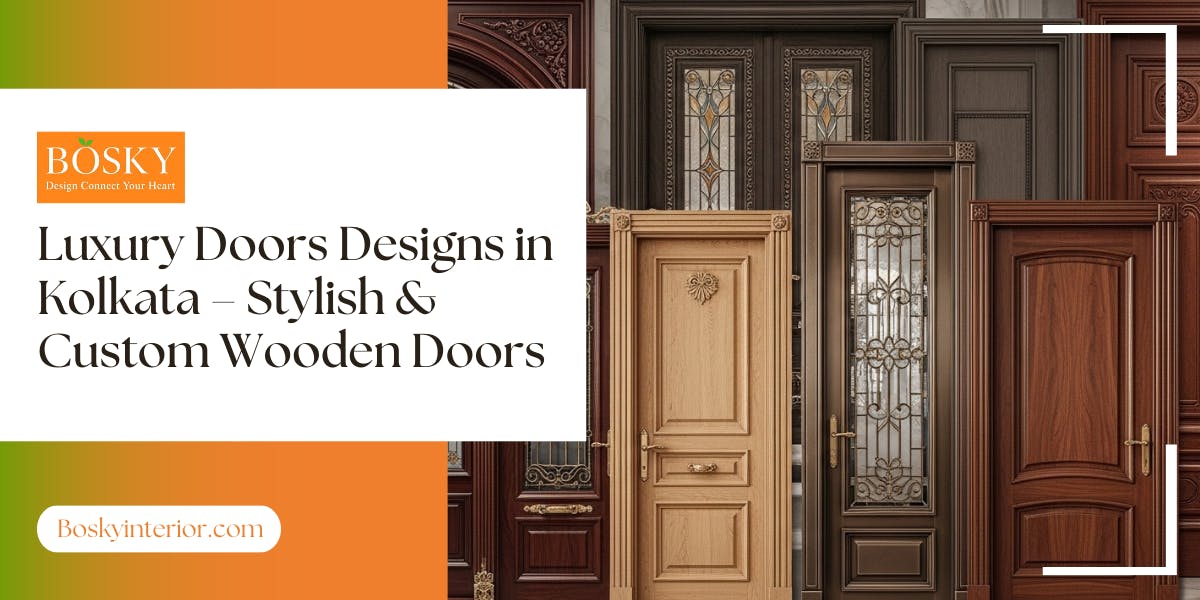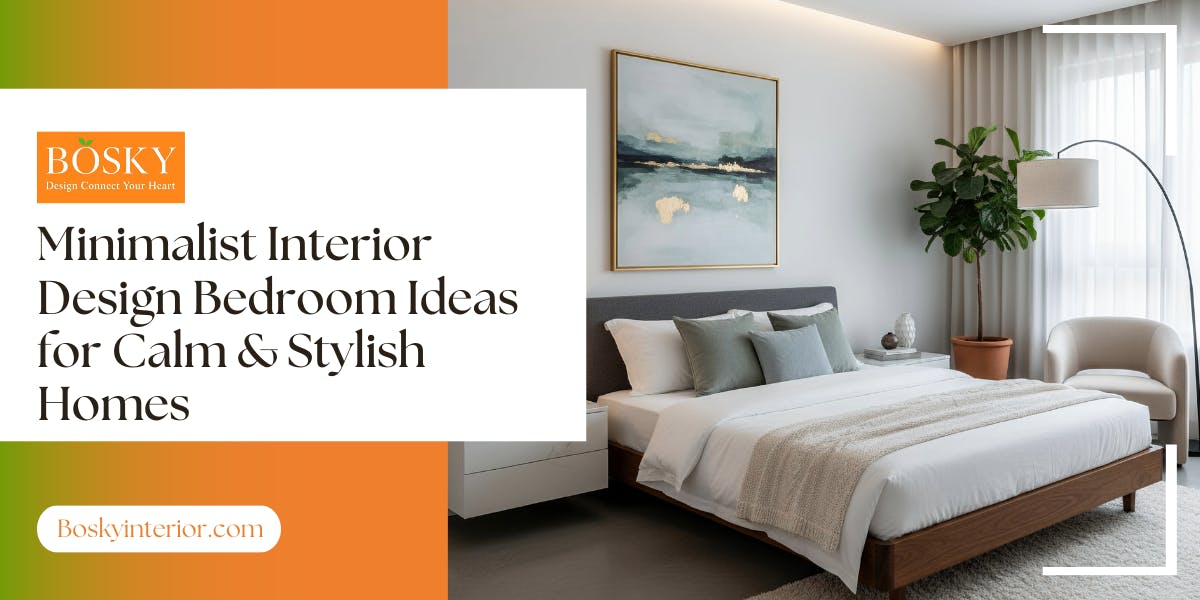- enquiry@boskyinterior.com
- +919830006424
- New Town: Axis Mall, Shop no. 237,238, 2nd floor, Street No.106. Action area:-1, Kolkata-700156
South Kolkata: Hiland Park, Shop no. G-02, Ground Floor, Metropolis Mall, Chak Garia, EM Bypass. Kolkata-700075
North Kolkata: Diamond Plaza, 548, Jessore Road, Kolkata-700055
How Bosky is Transforming Dream Homes in Durgapur, West Bengal
Are you looking for a modern and aesthetic design for your own perfect dream home? Let us take a tour of our recent client’s flat, Arindam Mukherjee of Durgapur and discover how we transformed their home! As the best interior designers in Kolkata and interior decorators in Kolkata, we prioritise the needs and preferences of every customer. Every corner of his flat has been furnished and designed with a sleek and unique design. 😍 Read more on this blog to learn about his dream home:
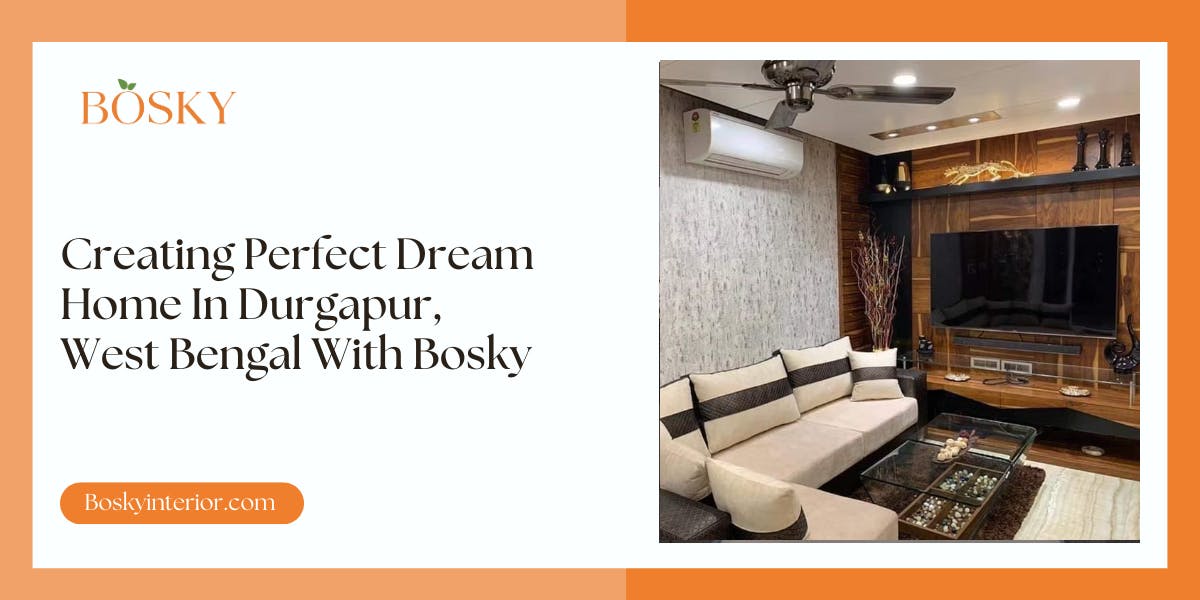
Interior design In Durgapur, West Bengal with Bosky
A home should reflect your personality. Let us discover how top interior designers in Durgapur helped design their client’s dream home:
Entrance Area
Right at the entrance of the flat, we find a shoe cabinet with an aesthetic shelf right above it. The shoe cabinet consists of wooden texture with a glossy finish. It matches the theme of the flat and serves as a great introduction to the flat’s colour theme. The solid wooden colour on white of the cabinet has a trendy look and enhances the appeal of the entrance. ✨
Right above the shoe cabinet, we find a hanging open shelf with a circular base. Due to the circular design, it is very eye-catching. It is ideal for placing decorations which would be the center of attention. The maroon and yellow bi-colour texture paint of the wall ends up making the space more attractive and appealing due to its sheen.
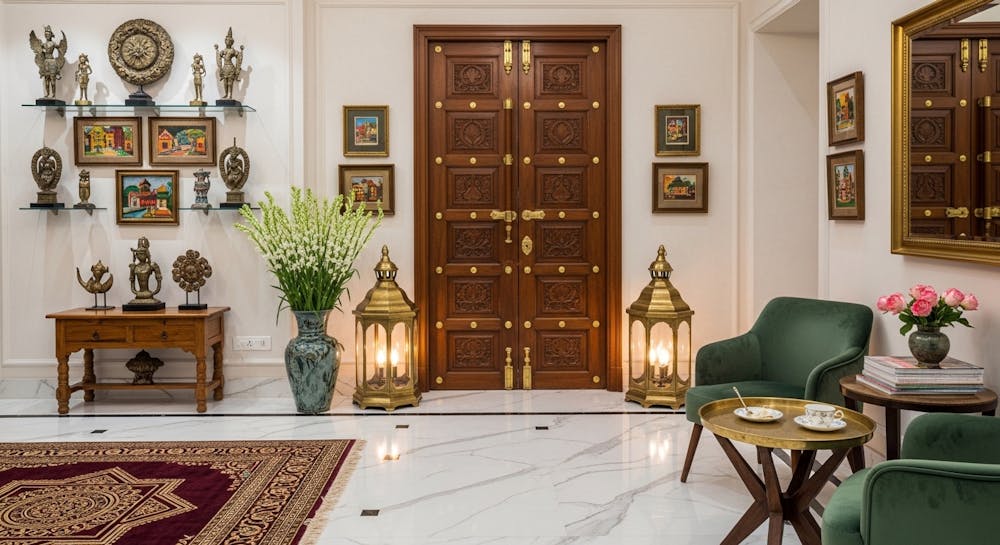
Kitchen Area
The kitchen entrance has a modern arch design. The red texture paint used to highlight the arch brings all your attention to the modular kitchen space. Inside the kitchen space, you will find aluminium profile handles on kitchen cabinets. The backsplash of the kitchen consists of eye-catching marble and beautifies the space. ♥️
The multi-functional storage facility is the biggest perk of this design. The kitchen cabinets consist of aluminium profiles on handles. The lights within the cabinet further illuminate the space and help with visibility when you are cooking your favourite meal!
Lastly, right next to the kitchen space, we find a suspended table top basin unit. The sleek design of the basin has a trendy appeal. There are cabinets right below the basin unit, for additional storage. For simplicity and more attractiveness, a simple rectangle-shaped mirror is placed right above the basin. The kitchen space showcases the beauty of modular kitchen Kolkata.
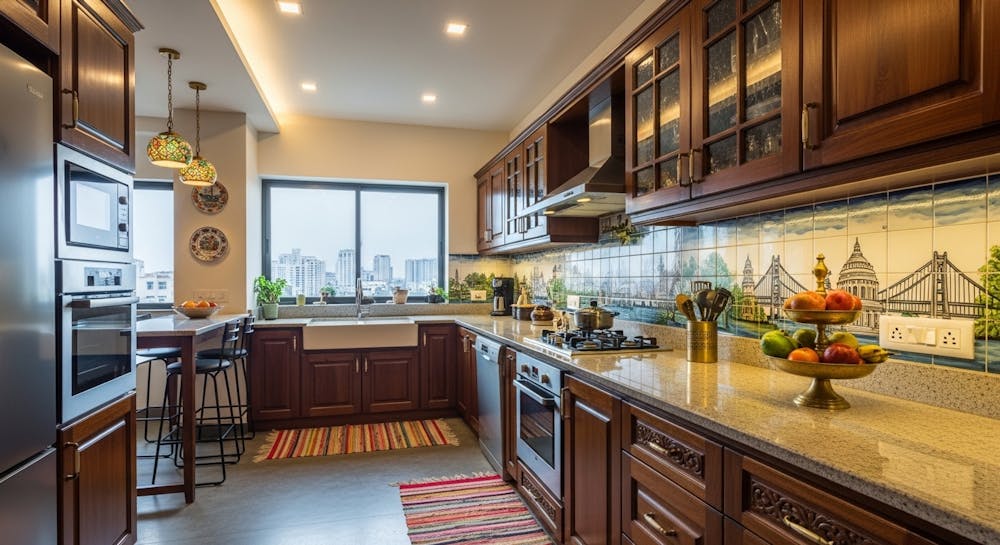
Read Also: Dreamy Modular Kitchen Layouts Design Ideas For Kolkata's Modern Homes
Living Cum Dining Area
Living Room Area
Moving on to the living cum dining area, we see a minimalistic yet intricately designed space. The living area has a large L-shaped lounge sofa. Opposite to it, we find a TV unit with a back panel design. It consists of wooden planks on the side, to bring synchronicity within the flat’s theme. The background has a marble finish with glossy laminate.
Right next to it, we find an open shelf with integrated LED lights. This provides both luminosity and storage benefits. All trophies and decorations can be placed within the open shelf, and add to the allure of the space. Below, we find a hanging bottomless cabinet. Its trendy look is great for the safety of kids. It is also easier to maintain and clean.
To separate living and dining spaces, there is a modern designed trendy wall separator. It consists of open shelves where you can place decorative items with ease. It overall increases the appeal of the look. You will also find LED lights integrated within the separators which provide further illumination. The wall adjacent to the separator has green texture paint which has a sophisticated look, increasing the vibrant appeal of the space. ✨
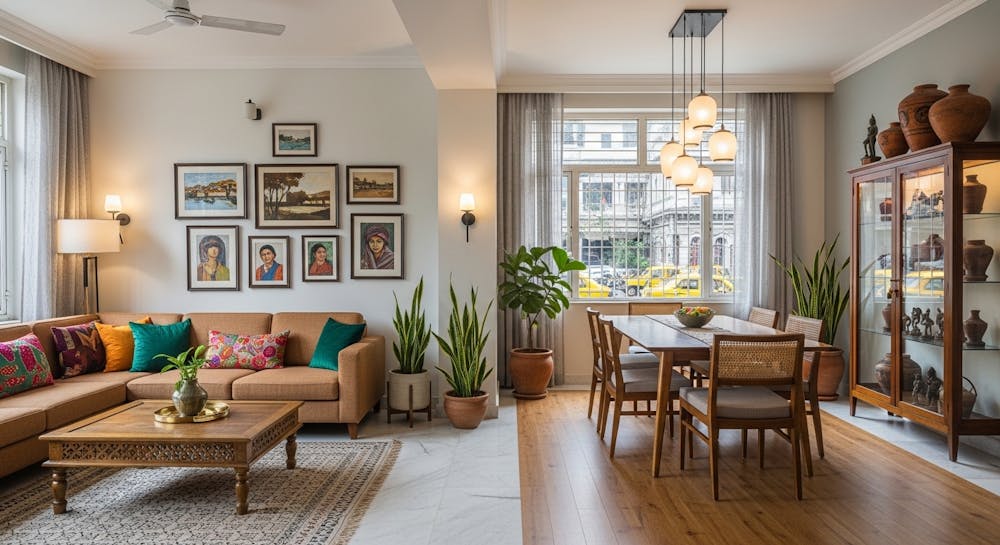
Recommended: Minimalist Living Room Design Ideas That Feel Spacious
Puja Unit
Beside the TV panel is a mandir unit with intricate designs. It consists of many shelves where you can place idols of gods and goddesses. Furthermore, there is an additional storage unit with shutterless cabinets beneath. It helps with space utilisation, by giving you storage to keep materials needed for your puja.
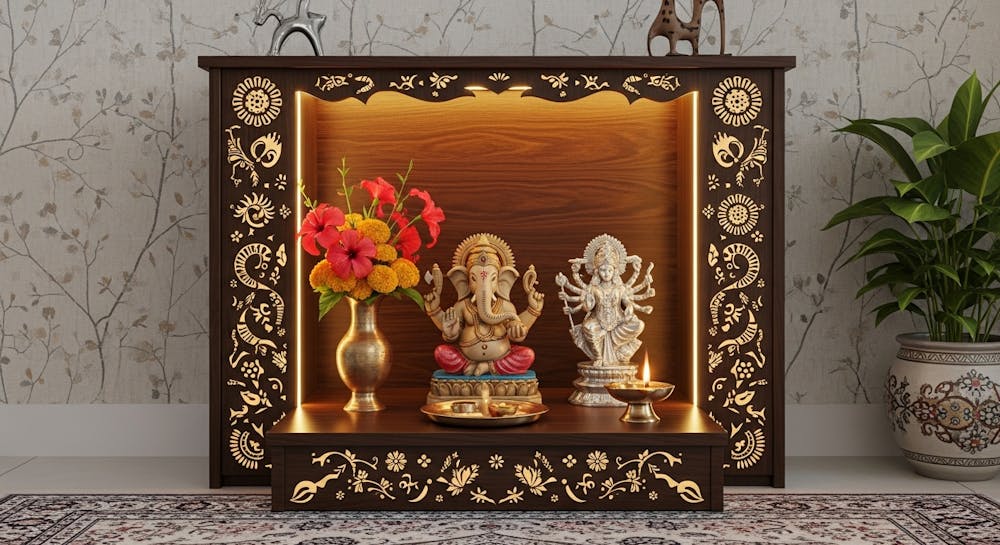
Minimalistic False Ceiling
There is a minimalistic false ceiling design within the living cum dining area. It consists of backlit lights with a sleek look. The LED lights are both cost and energy-saving. The blend of warm and cool lights illuminates the space with a nice touch of modernity and glamour. 😎
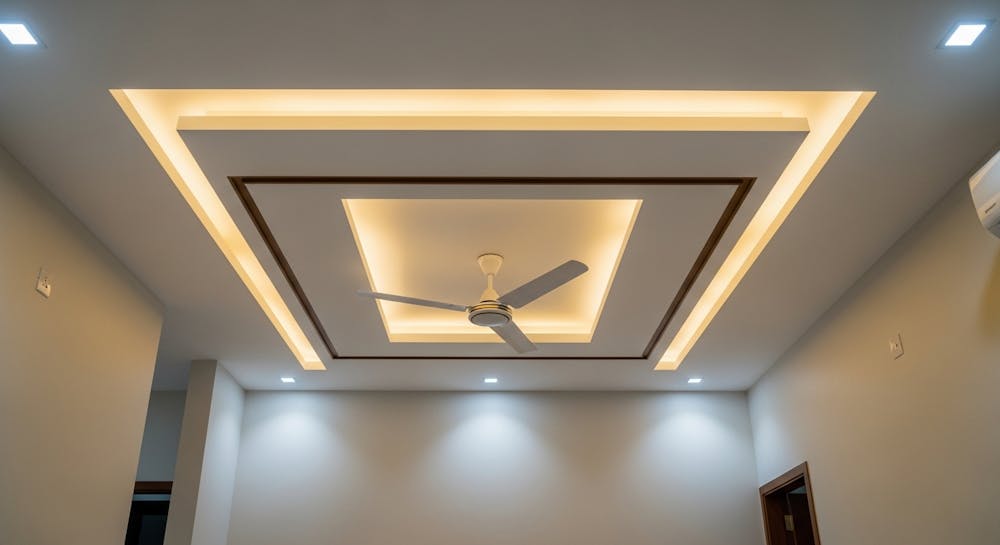
Must read: 16 Must-Try Best False Ceiling Design Ideas In Kolkata
Wardrobe Cum Dressing Unit
The wardrobe cum dressing unit is a unique mix of multi-functionality and aesthetics. It perfectly shows the appeal of the lacquered glass wardrobe in Kolkata. Here, you will find there is additional storage right behind the mirror. There is no compromise on the look of the wardrobe along with its storage facilities. The white blocks with the wooden texture of the wardrobe have a glossy laminate finish and look very modern.
There is also additional storage on the shelves below the mirror. The LED light integrated right above the mirror provides further illumination and brightens up the space. The wardrobe has a shutter-based design and is fully secure with locks. 💪
The appeal of this wardrobe is further increased with the handle-less groove handles. It has a sleek design and trendy look, following the entire theme of the flat. For more storage utility, there are lofts above where you can keep more objects and are easily accessible.
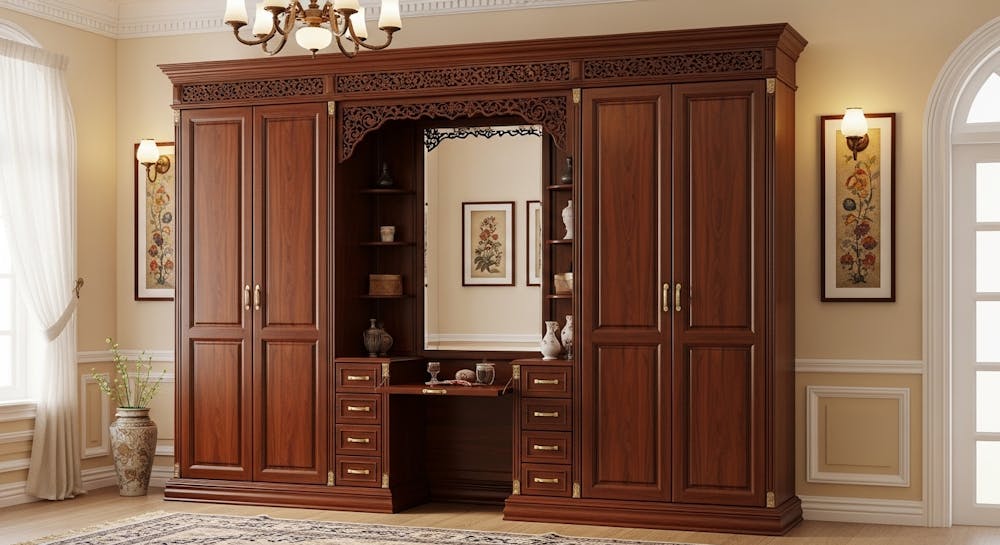
Read More: Modern & Space Saving Wall Wardrobe Design Ideas for Kolkata Homes
Conclusion
By adopting trendy designs to your flat, you can seamlessly blend aesthetics and utilisation of space. Bosky Interior has curated the space to give it a modern appeal, keeping in mind the preferences of the customer and the structure of the space.
Are you looking for affordable interior designers for your 2BHK or 3BHK flat in Durgapur, West Bengal? Contact Bosky Interior to know 2 BHK flat interior design cost in Kolkata and 3 BHK flat interior design costs in Kolkata.
Plan Elegant Spaces With Our Premium Interior Designing Services
Maximize every inch of your space with our special interior designing services crafted to provide a seamless experience in designing your dream home from the beginning till the end. Call us today to experience the finest interior design in the city!

Free Interior Consultations
Get expert guidance with our free interior consultations! We’ll listen to your ideas and craft a personalized design plan, considering colors, furniture, materials, budget, and timeline. Schedule your consultation today and let’s transform your space!
Book your appointment
Site Visit
Our dedicated team will visit your location to assess the size, layout, and lighting of your space. We'll take precise measurements and work with your preferences to create an extraordinary design. Schedule your site visit today!
Book Site Visit
On-site Installation
Enjoy a seamless installation experience with Bosky Interior. Our skilled team ensures meticulous attention to detail, managing every aspect of the process for timely completion. Schedule your installation today and watch your vision come to life!
Book On-Site Installation
After Sales Service
At Bosky Interior, we prioritize long-term relationships. Our support team offers exceptional after-sales service, including touch-ups, repairs, and maintenance advice. Experience our dedicated service with just a phone call!
Lodge Your Complaint
Experience Center Tour
Join us for a tour of the Bosky Experience Center, showcasing demo products and model apartments. Visualize your dream interior with various materials, props, and upholstery. Book your tour today to gain inspiration!
Book Experience Center TourLatest Blogs
Explore inspiring home interior blogs for design ideas and decorating tips.

