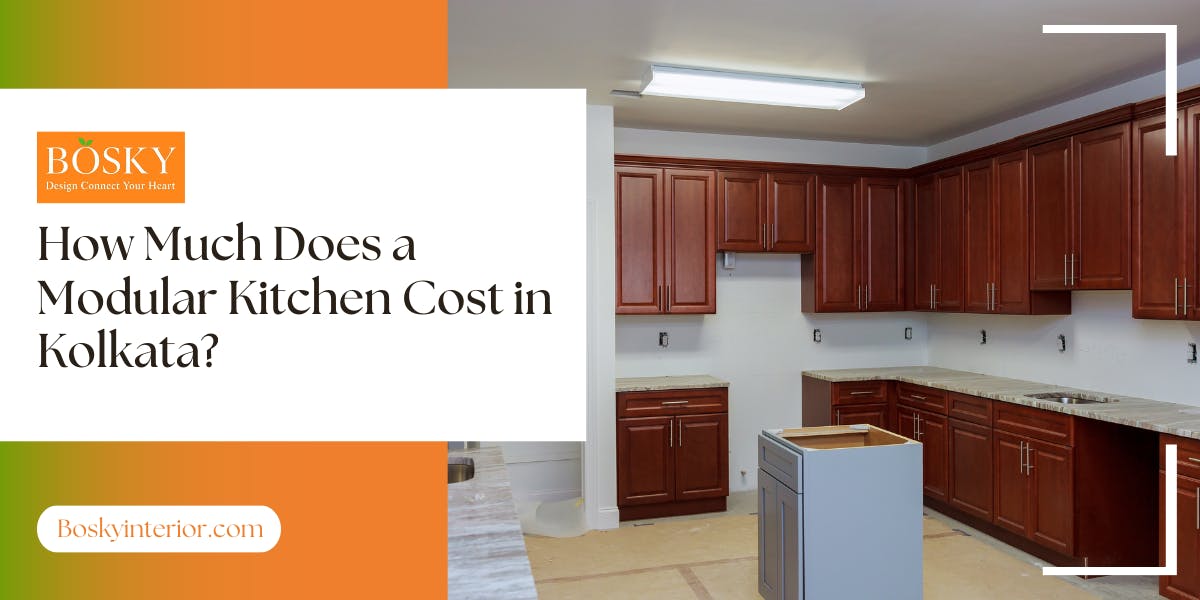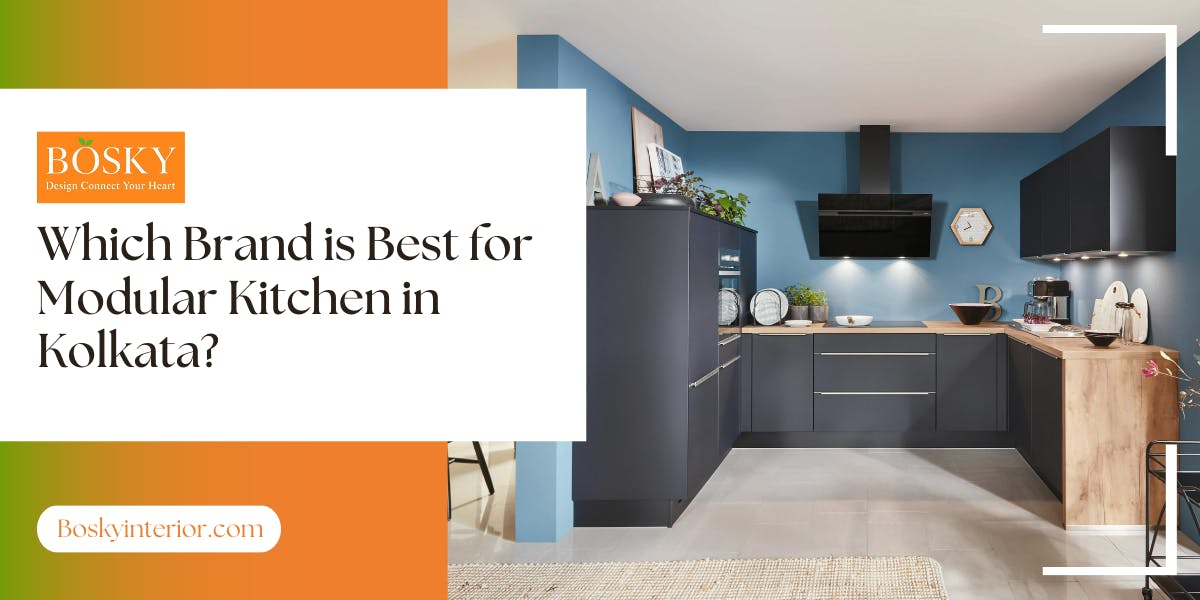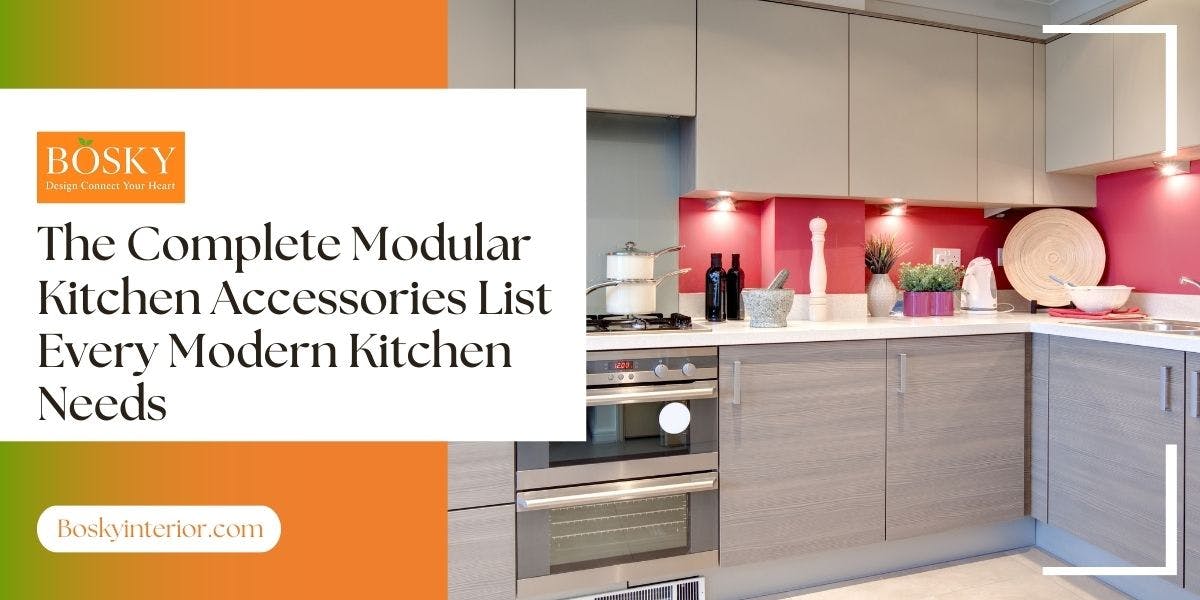- enquiry@boskyinterior.com
- +919830006424
- New Town: Axis Mall, Shop no. 237,238, 2nd floor, Street No.106. Action area:-1, Kolkata-700156
South Kolkata: Hiland Park, Shop no. G-02, Ground Floor, Metropolis Mall, Chak Garia, EM Bypass. Kolkata-700075
North Kolkata: Diamond Plaza, 548, Jessore Road, Kolkata-700055
Dreamy Modular Kitchen Layouts Design Ideas For Kolkata's Modern Homes In 2025
Don't you think, you deserve a kitchen that sparks delight through all the corners? As the top modular kitchen manufacturers in Kolkata, you need modular kitchen layouts. That is highly functional and aesthetic. So, explore popular modular kitchen designs with the best interior decorators in Kolkata. 😄👇

Design Your Perfect Culinary Space With The Best Modular Kitchen Layouts
Imagine, walking through a stylish social modular kitchen in Kolkata. That elevates your mood as soon as you enter the space. This will not only add charm to your interior decoration but will also maximize efficiency in your cooking space.
So, whether you want a masterpiece modern kitchen design or a heavenly functional hub in your dream kitchen. Being the best interior design company in Kolkata, we have it all for you. From illuminating false ceiling design in Kolkata to state-of-the-art modular kitchen layouts.
Thus, continue with this blog to find your most-loved modular kitchen design ideas with fabulous layouts that you will love. 😘

Recommended: Inspirational Kitchen Pantry Unit Designs For A Clutter-Free Kitchen
6 Modular Kitchen Layouts With Modern Shaped Kitchen Designs
Before you choose the best modular kitchen layouts. Let us decode each one's unique specifications. Read on!
1. L-Shaped Kitchen Layout
If you are looking for the latest modular kitchen design layouts. Then, the L-shaped one is one of the trendiest among homeowners. The sleek wall adjacent modern modular kitchen design serves the best for small to medium-spaced kitchens.
Here are a few benefits of L-shape kitchen style:
- Maximizes workflow with efficiency by utilizing kitchen corner spaces.
- Best for small to medium-sized kitchens.
- L-shaped kitchens have enough storage spacing and countertop area.


Glowy And Floral L-Shaped Modern Kitchen Space
- Comes in different color options
- The smooth surface of the kitchen top provides an exclusive cooking experience
- The L-shaped modular kitchen design is best for small cooking spaces
- This kitchen design can elevate your interior space
Do not overweight the kitchen countertop beyond the recommended weight limit.
Use mats or coasters for keeping hot food materials
Clean the kitchen materials with a dry and clean cloth
Avoid making stains on the kitchen layout designs.

Glossy Finish L Kitchen Design For Contemporary Homes
- Provides ample customization options
- The glossy texture adds charm to your small kitchen design
- Comes with various modular kitchen cabinets
- Provides the capacity to store all your kitchen appliances
Dismantle and assemble the kitchen with expert help.
Install in a place that is not in contact with direct sunlight.
Provides aesthetics with maximized functionality.
Do not keep the kitchen countertop messy.
2. U-Shaped Kitchen Layout For Modernity
The U-shaped modular kitchen is the best option if you have enough kitchen area in your home. It effectively utilizes all three walls in your Indian kitchen. Among all the modular kitchen layouts. This one is the ultimate choice for those who want something extraordinary in their culinary spaces. 🍽️
- The U-shaped design offers ultimate space-saving solutions.
- Can be perfect for big kitchen spaces.
- Many cooks can work together in the big kitchen space.
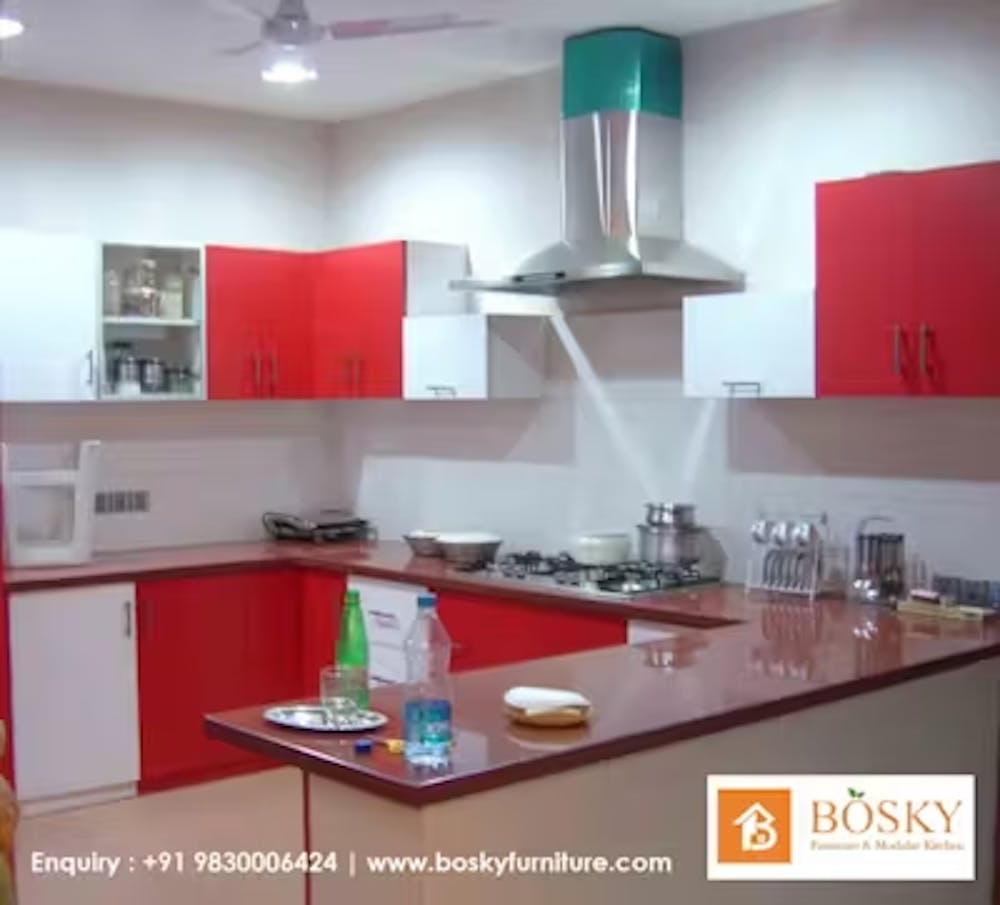

Premium Pearl White U Shape Kitchen Design
- Comes with different storage units
- Perfect cooking space design for Indian kitchens
- Provides ample customization options
- Laminate finish for a smooth surface
Do not put extra weight on the kitchen units.
Keep away from direct sun exposure.
Do not clean with harsh chemicals or detergents.
Use a dry and clean cloth to clean oil stains.
3. I-Shaped Kitchen Interior Design Layout
If you feel that you need to maximize functionality within the small walls of your kitchen. Then, the I-shape kitchen design option is the one that you should choose.
You can store all your cooking appliances and storage within one wall of your kitchen interiors. This kitchen layout offers advantages like -
- Best for compact kitchen spaces.
- Budget-friendly and simple kitchen layout designs.
- You can get a minimalistic and clean kitchen look.


Economic And Functional I-Shaped Kitchen Design In Yellow
- You can customize the modular kitchen with various color options
- It is the premium choice for studio-like apartments
- Customization available for extra storage units
- Have storage spacing for keeping your dry vegetables and fruits
Put hot materials only on heat-protective mats on the countertops.
Do not use sharp objects for scratching off dirt from the modular kitchen.
Use clean and dry wipes for cleaning.
Use wax-rub once every 6 months to maintain the glossy texture.
Read Also: The Interior Showdown: Modular Kitchen Vs Carpenter-Made Kitchen
4. Parallel Kitchen Design For A Beautiful Modular Layout
What can be better than having an extra kitchen countertop in your kitchen space? 🤔
Well, it does not only provide you with ample space in your cooking area. But, you can also separate your cooking and washing areas with the parallel kitchen layout.
So, unleash the benefits of a parallel kitchen for your modern home -
- Provides countertops on opposite walls in the parallel kitchen.
- Great for narrow kitchens with maximized storage capacity.
- You can separate your cooking and cleaning area on the kitchen's separate countertops.


Industrial Colour Combination Parallel Kitchen Design
- Provides enhancement for your entire interior look at your home
- Extra spacing available for pull-out pantry and drawers
- Customization options available for different shapes and colors
- Provides extra space for separating cooking and cleaning
Do not let oil spills sit on the kitchen counterparts for long.
Rub out hard stains with mild detergents.
Do not use sharp objects for cleaning stains.
Keep away from direct sunlight.
5. Exclusive Island Kitchen Modular Layout
If you are in search of a premium kitchen layout that can make your cooking space an entertainment zone. Then, a kitchen island serves perfectly in your culinary space. The in-built island kitchen countertop can serve as a dining area. Or a weekend gateway bar area for your friends and families. 🥂
- Highly functional and luxurious modular kitchen layout.
- You can optimize the island kitchen area with seating arrangements.
- Ideal for entertainment purposes or cooking workshops.
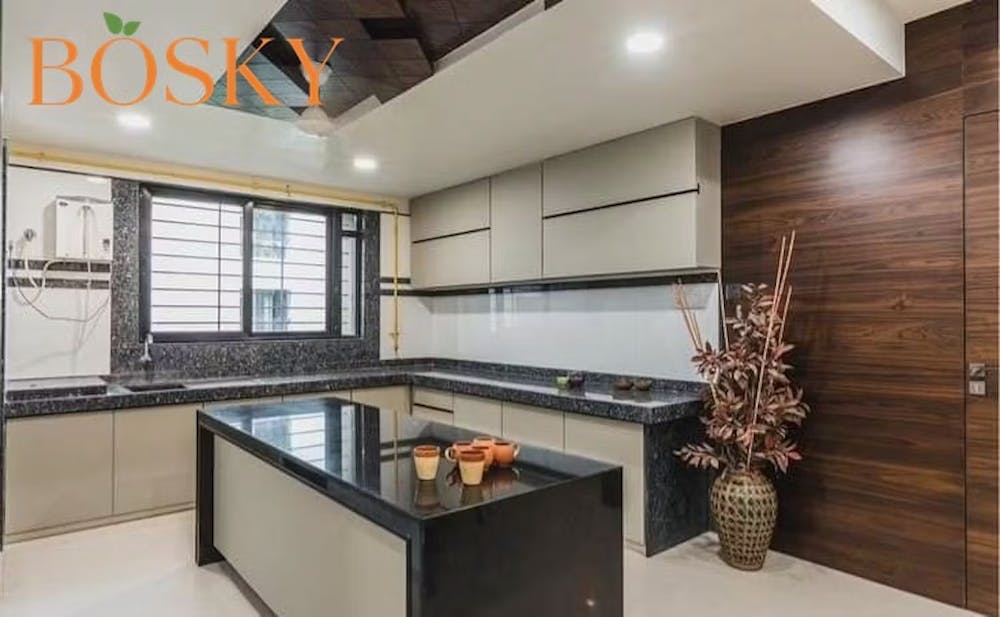

Pristine White Luxurious Island Kitchen Design
- Provides a multifunctional area for cooking and serving food
- Can be used for keeping different kitchen furniture
- Can maximize the aesthetics and functionality of your kitchen
- Dedicated entertainment area for serving your guests
Keep the island kitchen countertop free from clutter.
Wipe away stains and dirt immediately to keep the kitchen clean.
Use wax-rub once every year to maintain the shine.
Do not use chemicals or harsh detergents for cleaning purposes.
6. Simple Straight Modular Kitchen Layout
Just like the I-shaped modular kitchen layouts, the straight kitchen layout design offers a linear spacing that can be configured within the kitchen's single wall.
Thus, if you have a square kitchen layout. Then optimize your cooking space with the beauty of a simple straight kitchen layout.
- Space-saving option for smaller kitchens.
- Creates a personalized cooking experience atmosphere.
- The single kitchen countertop also acts as a space for quick meals.


Transformative Straight Kitchen Design For Small Spaces
- Highly functional for small cooking spaces
- Transforms small kitchen with unique design ability
- Top modular kitchen interior design
- Perfect modular kitchen with ample storage options
Consider the weight limit issues during the installation process.
Always dismantle and re-assemble your kitchen materials. To move from one place to another.
Clean the straight kitchen countertop with clean and dry clothes.
Use heat-protective materials for keeping hot foods.
Read More: Beautiful Parallel Modular Kitchen Designs For Kolkata's Home Interior
Conclusion
The perfect modular kitchen layouts is the foundation of how you dream your kitchen to look like. So choose your best layout by the functionality you need in your cooking haven. 💖😄
You can also check out our modular kitchen ranges on our website of Bosky Interior.
Let Bosky Interior Craft Your Stunning Modular Kitchen Layout!
Transform your culinary space with our flawless and creative modular kitchen design ideas.
Get In Touch!Plan Elegant Spaces With Our Premium Interior Designing Services
Maximize every inch of your space with our special interior designing services crafted to provide a seamless experience in designing your dream home from the beginning till the end. Call us today to experience the finest interior design in the city!

Free Interior Consultations
Get expert guidance with our free interior consultations! We’ll listen to your ideas and craft a personalized design plan, considering colors, furniture, materials, budget, and timeline. Schedule your consultation today and let’s transform your space!
Book your appointment
Site Visit
Our dedicated team will visit your location to assess the size, layout, and lighting of your space. We'll take precise measurements and work with your preferences to create an extraordinary design. Schedule your site visit today!
Book Site Visit
On-site Installation
Enjoy a seamless installation experience with Bosky Interior. Our skilled team ensures meticulous attention to detail, managing every aspect of the process for timely completion. Schedule your installation today and watch your vision come to life!
Book On-Site Installation
After Sales Service
At Bosky Interior, we prioritize long-term relationships. Our support team offers exceptional after-sales service, including touch-ups, repairs, and maintenance advice. Experience our dedicated service with just a phone call!
Lodge Your Complaint
Experience Center Tour
Join us for a tour of the Bosky Experience Center, showcasing demo products and model apartments. Visualize your dream interior with various materials, props, and upholstery. Book your tour today to gain inspiration!
Book Experience Center TourLatest Blogs
Explore inspiring home interior blogs for design ideas and decorating tips.
People also search for
Offerings
- Home Interiors
- Office Interiors
- Modern Home Office Interiors
- Restaurant Interior Design
- Hotel Interior Design
- Modular Kitchen Kolkata
- Modular Kitchen Rajarhat Newtown
- Sliding Wardrobe Design
- Lacquered Glass Wardrobe
- Living Room Interiors
- Puja Room Interiors
- Kids Room Interiors
- Showroom Interior Design
- Flats Interior Design
- False Ceiling Interior Design
- Modular Bathroom Interior Design
- 3 Bhk Flat Interior Design Cost In Kolkata
- 2 Bhk Flat Interior Design Cost In Kolkata
- 4 bhk flat interior design cost in Kolkata
- Interior Designer In Garia
- Interior Designer In Dumdum
- Interior Designer In Rajarhat
- Interior Designer In Newtown
- Interior Designer in Baharampur
- Interior Designer in Haldia
- Interior Designer in Medinipur
- Interior Designer in Krishnanagar
- Interior Designer in Nadia
- Interior Designer in Durgapur
- Interior Designer in Asansol
- Interior Designer in Purulia
- Interior Designer in Burdwan
- TV Unit Interior Designers In Kolkata
- Balcony Interior Designers In Kolkata
- Turnkey Interior Designers in Kolkata
- Dining Room Interior Designers In Kolkata
- Bedroom Interior Designers In Kolkata
- Interior Designers in Bhubaneswar
- Interior Designers in Ranchi
- Best Interior Designers and Decorators in Bankura
Please fill out the form


