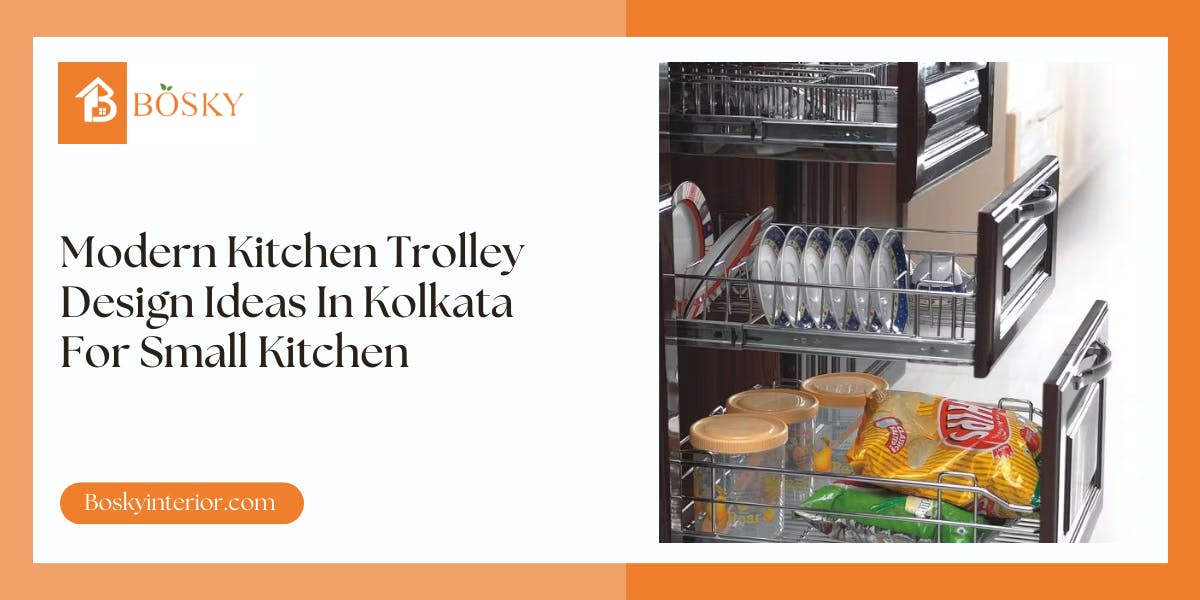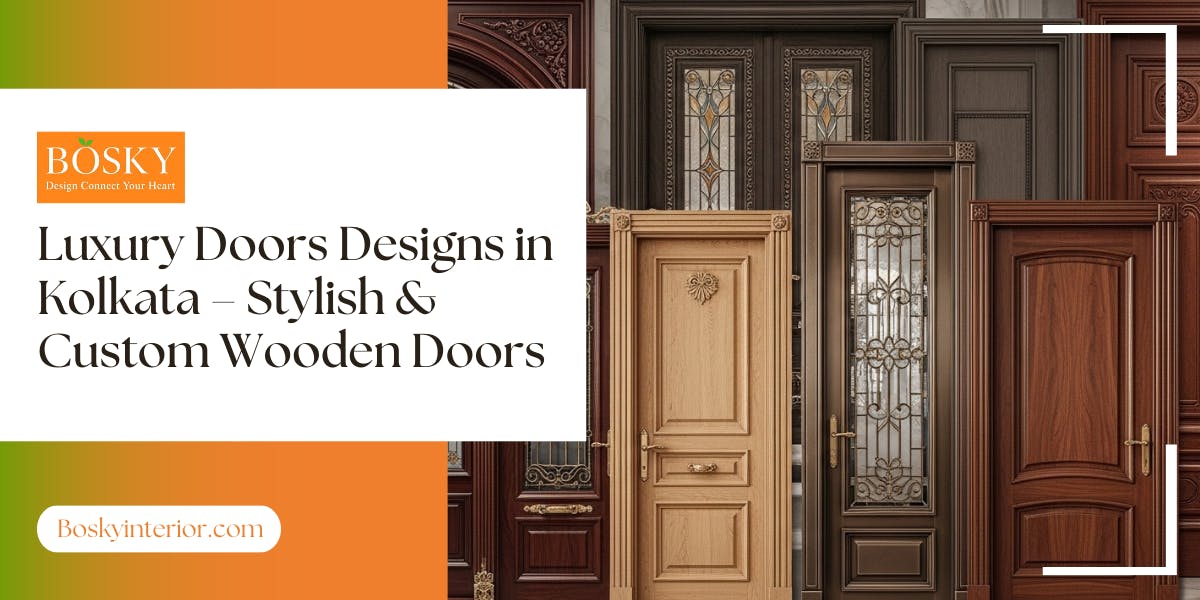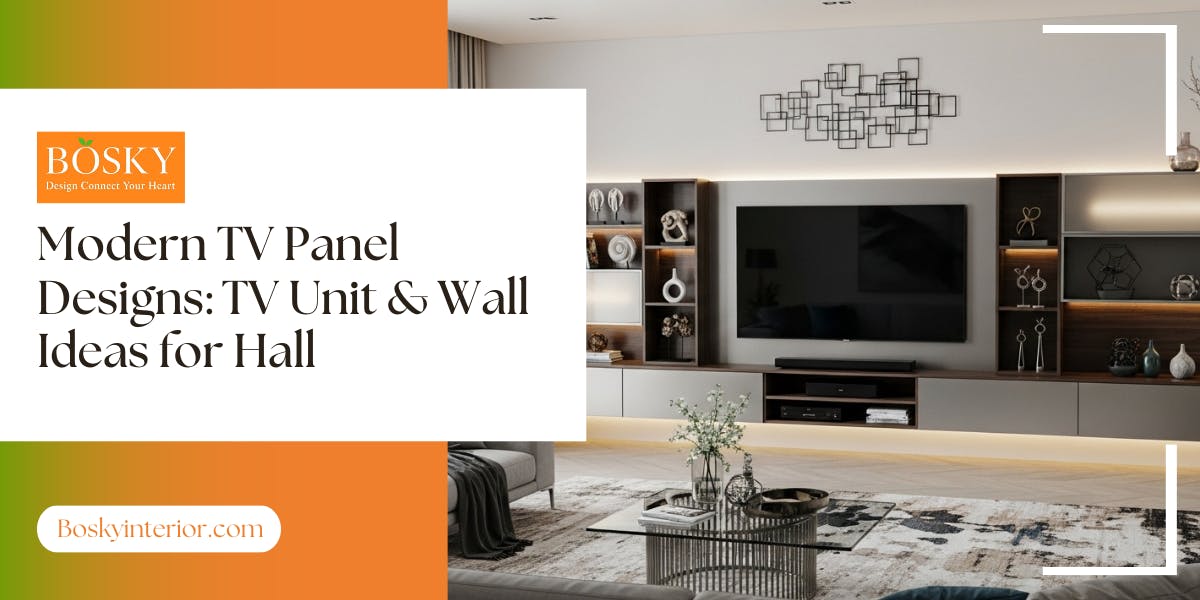- enquiry@boskyinterior.com
- +919830006424
- New Town: Axis Mall, Shop no. 237,238, 2nd floor, Street No.106. Action area:-1, Kolkata-700156
South Kolkata: Hiland Park, Shop no. G-02, Ground Floor, Metropolis Mall, Chak Garia, EM Bypass. Kolkata-700075
North Kolkata: Diamond Plaza, 548, Jessore Road, Kolkata-700055
Inspirational Kitchen Pantry Unit Designs For A Clutter-Free Kitchen
Craving for a modern kitchen that exhibits your style and preference? Or, do you want something smart for your kitchen storage? Then, look no further than the benefits of a modular kitchen in Kolkata. So, continue reading this blog to explore the possibilities of a beautiful modular kitchen with functional kitchen pantry unit designs from the best interior decorators in Kolkata
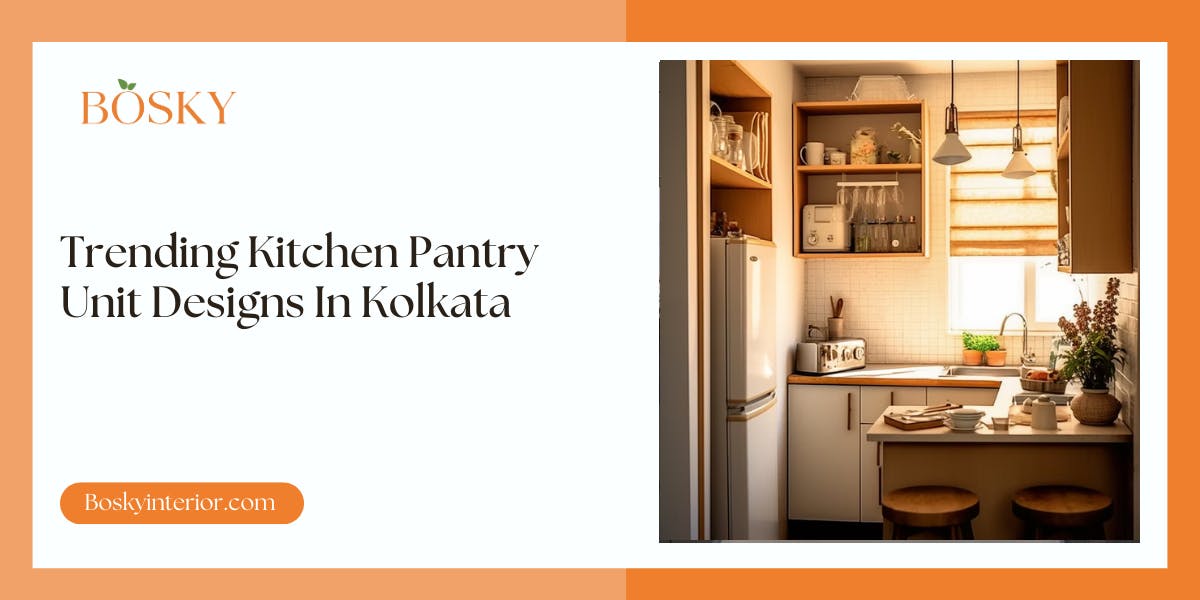
Your Perfect Kitchen Storage Ideas With Lavish Kitchen Pantry Unit Designs To Maximise Space-Saving
If you are looking for a piece of Eastern elegance for your kitchen design layout, then Kolkata is the perfect place to reach out to.
Wondering, why? 💭
Well, as the top interior design company in Kolkata and modular kitchen manufacturers in Kolkata, we can help you transform your culinary space into a kitchen design that is highly organized. From bedroom interiors to false ceiling design in Kolkata, we excel in making art that reflects your personal taste.
So, today! Let's transform your small kitchen with modular kitchen pantry unit designs that will make cooking fun for you. Read on!
Recommended: Must-Have L Shape Modular Kitchen In Kolkata Design Ideas For Your Small Kitchen
Where Stunning Kitchen Meets Storage Solution: Top Kitchen Pantry Unit Designs
1. Floor To Ceiling Kitchen Cupboard Pantry Ideas
If you are looking for customized kitchen pantry cabinet ideas. Then, a floor-to-ceiling design can elevate your large kitchen space. Thus, maximize a storage solution with layered shelves that reach up to the ceiling.
So that, you can organize your kitchen essentials beautifully.
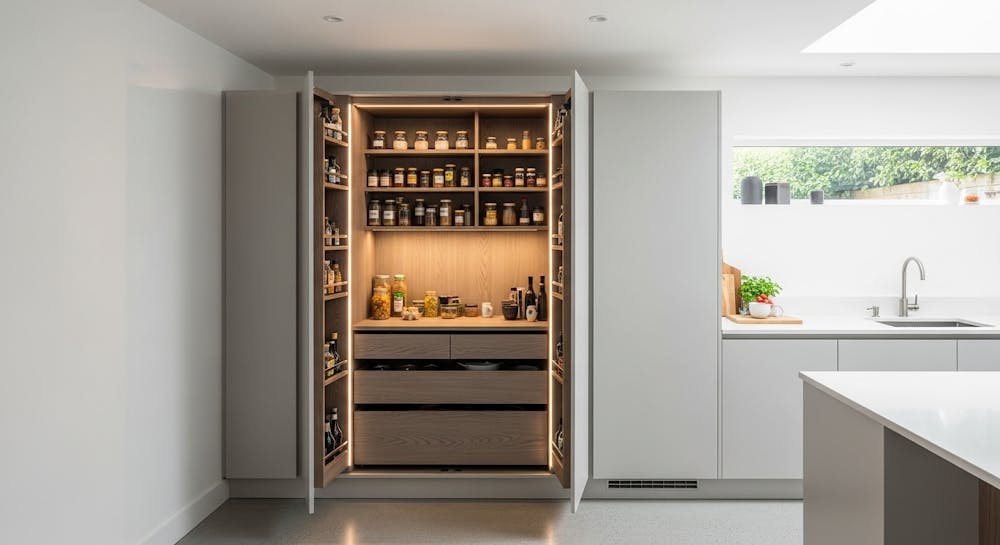
2. Modular Kitchen Wall Pantry Cabinet Ideas With Metallic Finish
The innovative cabinetry where you can store all your kitchen products is probably one of the best kitchen pantry unit designs to look for.🤩 This pantry design comes with multiple drawers that make it easier for you to pull out when you need it.
Thus, giving you a clean and clutter free kitchen layout where you can hide your kitchen utilities when not in use.
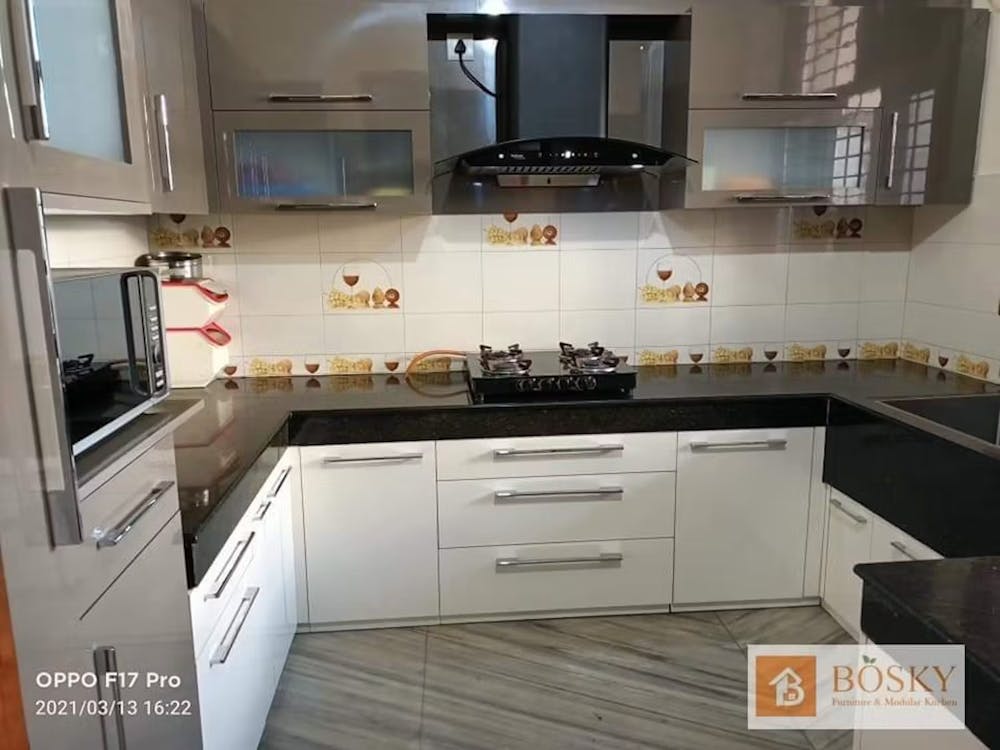
3. Open Shelving Kitchen Corner Pantry Cabinet Ideas
Kitchen cabinets that look aesthetic while serving as a functional unit are what you need in a small kitchen layout. You just need to pull out the roll-like drawers to showcase your beautiful culinary decorative and cookware. 🍽️
Look, how pretty this minimalist pantry design looks in a kitchen. You can even customize a fruit basket in your corner kitchen cabinet design. Apart from that, this kitchen pantry design uniquely saves space in your kitchen when installed in a corner with proper measurements.
4. Built-In Wine Rack In Kitchen Pantry Cabinet Design
If you are a lover of fancy wines and champaignes.🥂 Then, you will want to highlight your collection for your guests, won't you?
Well, then, why not have your dream built-in wine rack in your modern kitchen pantry unit?
So, design an integrated wine rack dedicated to your vintage collections.
5. Hinged Pantry Design With Open And Close Shelving
Among all the kitchen pantry ideas, a pull out kitchen pantry unit is gaining all the limelight for utilizing your storage space. The storage capacity of a hinged pantry is what you need in 2026.
You can keep the pantry storage open or shut at your convenience without any extra hard work.
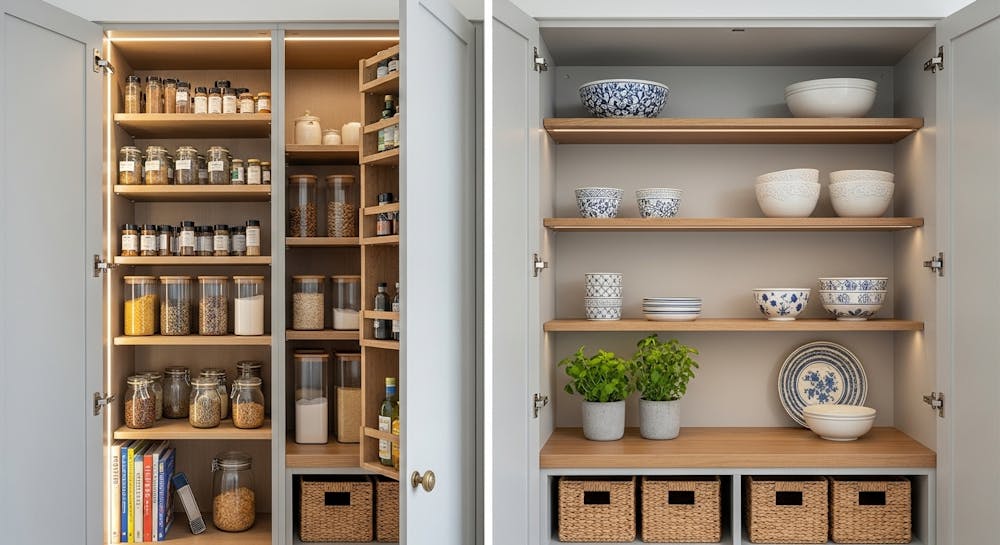
Read Also: Open Concept Kitchens Idea: Make Your Living Space Luxurious
6. In-Built Spice Rack Drawer In Kitchen Pantry Unit Designs
Do you want to keep your aromatic spices organized in a dedicated space?
Opt for this kitchen design with pantry cabinet that has an exclusive space dedicated to your spices. So, now, you do not have to keep searching for your spices when you need them. 😉
7. Walk-In Pantry Style Kitchen Cabinets
Just like walk-in wardrobes, walk-in kitchen storage, and tall pantry have become much popular among homemakers in recent times. From organizing your culinary collection to showcasing your spices, you can keep everything in the large-spaced pantry at your arm's reach.
8. Small Folded Pull Out Pantry In Kitchen Cabinet Design
If you need a small pantry unit size for your specific needs. Then, a small golden pull out pantry is the right choice for your kitchen.
You can make your life easier by organizing small food items in the freestanding pantry unit in modular kitchen style.
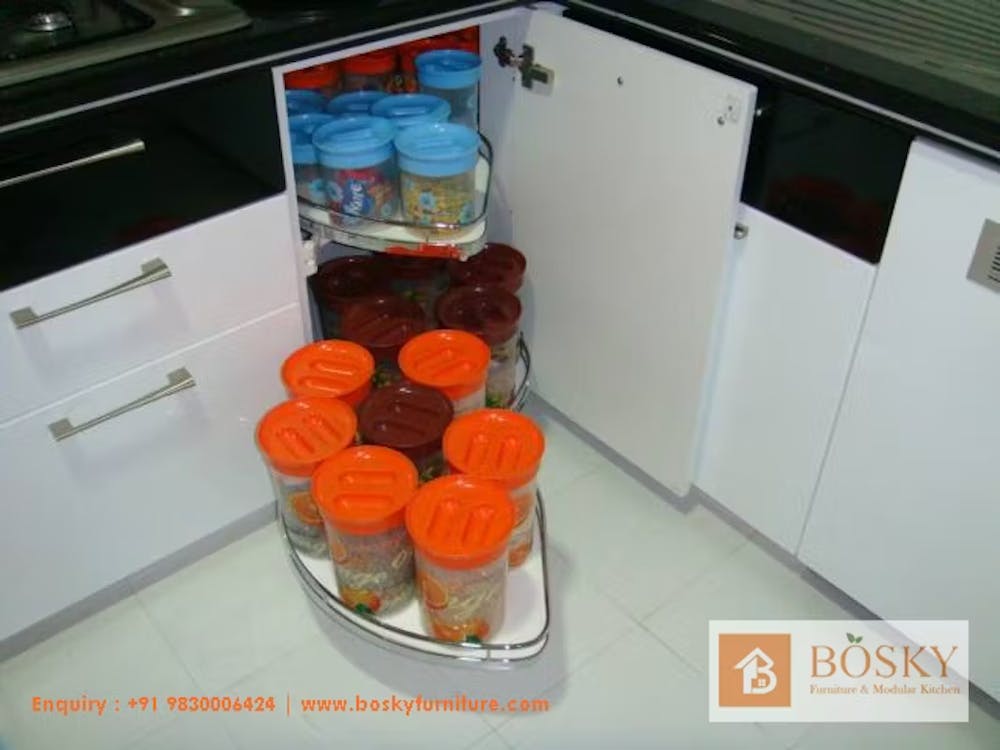
Must read: Kitchen Renovation Cost in Kolkata: A Complete Guide
9. Shaker Style Tall Cupboard Pantry Pull Out System
Do you have a dream home where you want to keep your kitchen in the focal point with a stunning pantry unit? 🤔
Well, a shaker styled tall cupboard pantry offers ample storage for foods, small appliances, and cookware to keep at easy reach.
10. Larder Corner Cupboard With Multiple Shelves And Compartments
Welcome yourself to the design world where you can personalise a kitchen area that is perfect for optimal storage. The larder concept in the kitchen cupboard pantry unit allows you to reach the multiple storage units kept at a higher distance than your reach.
So, isn't that a beautiful concept to add to your kitchen? 😎
11. Kitchen Pantry With Integrated Wall Lazy Shelves
If you want to utilize every corner of your functional kitchen. Opt for a wall-shelving kitchen pantry design to keep your minimalistic kitchen decorative at an easy reach.
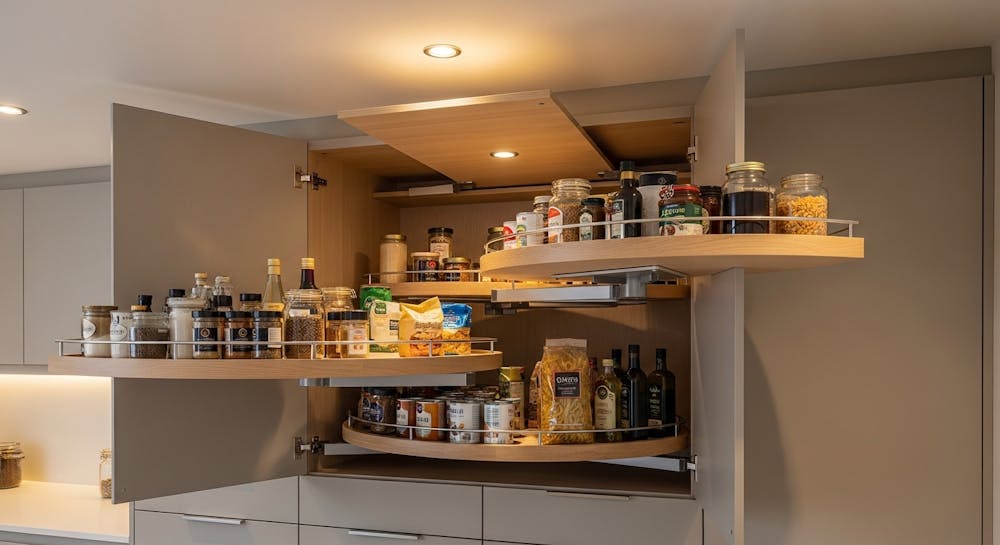
Know more: 18+ smart small modular kitchen design ideas for Indian homes
12. Multi-Layered Side And Sleek Pull Out Pantry Cabinet Kitchen Ideas
A type of pantry that is sleek yet functional is the want of many. That is why, make use of the available space in your side kitchen cabinets by designing a sleek side pantry with multiple storage layers.
You can keep your food items, spices, or even packet foods in this dedicated corner.
13. Rotating Tall Full Length Pantry Unit Storage In Laminated Decor
How about a kitchen organiser that has state-of-the-art functionalities?
This full-length rotating oval pantry comes with multiple shelves and drawers for multiple storage options. Make use of it to keep your utensils, dishes, and decorative organized.
14. Chalkboard Door Kitchen Pantry Unit Ideas
If you want to utilize your horizontal space in your kitchen. This blue cabinets in chalkboard door design adds a touch of sophistication to your kitchen where the space is limited. 🩶
15. Drawers And Shelves pantry Design With Integrated Lighting
Make your kitchen storage cabinet ideas functional with illuminating lighting details. This is essential to consider when you are planning your modular kitchen layout to make it easier for you to find things in your cooking space.
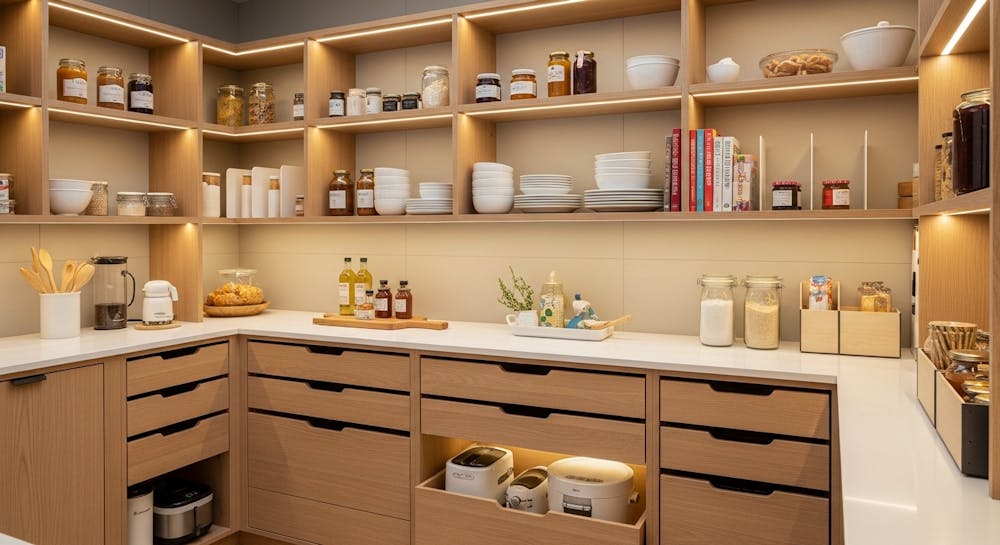
Read More: Dreamy Modular Kitchen Layouts Design Ideas For Kolkata's Modern Homes
Conclusion
With so many options available in the market, making your kitchen pantry unit designs stay functional and stylish is optimal. 🤌 So, decide on a kitchen design that provides both functionality and aesthetics in one place.
You can also check out our modular kitchen designs on our website of Bosky Interior.
Let Bosky Interior Make Your Dream Kitchen Look Effortless!
We are your one-stop solution for all your kitchen organization problems.
Contact Us!Plan Elegant Spaces With Our Premium Interior Designing Services
Maximize every inch of your space with our special interior designing services crafted to provide a seamless experience in designing your dream home from the beginning till the end. Call us today to experience the finest interior design in the city!

Free Interior Consultations
Get expert guidance with our free interior consultations! We’ll listen to your ideas and craft a personalized design plan, considering colors, furniture, materials, budget, and timeline. Schedule your consultation today and let’s transform your space!
Book your appointment
Site Visit
Our dedicated team will visit your location to assess the size, layout, and lighting of your space. We'll take precise measurements and work with your preferences to create an extraordinary design. Schedule your site visit today!
Book Site Visit
On-site Installation
Enjoy a seamless installation experience with Bosky Interior. Our skilled team ensures meticulous attention to detail, managing every aspect of the process for timely completion. Schedule your installation today and watch your vision come to life!
Book On-Site Installation
After Sales Service
At Bosky Interior, we prioritize long-term relationships. Our support team offers exceptional after-sales service, including touch-ups, repairs, and maintenance advice. Experience our dedicated service with just a phone call!
Lodge Your Complaint
Experience Center Tour
Join us for a tour of the Bosky Experience Center, showcasing demo products and model apartments. Visualize your dream interior with various materials, props, and upholstery. Book your tour today to gain inspiration!
Book Experience Center TourLatest Blogs
Explore inspiring home interior blogs for design ideas and decorating tips.
People also search for
Offerings
- Home Interiors
- Office Interiors
- Modern Home Office Interiors
- Restaurant Interior Design
- Hotel Interior Design
- Modular Kitchen Kolkata
- Modular Kitchen Rajarhat Newtown
- Sliding Wardrobe Design
- Lacquered Glass Wardrobe
- Living Room Interiors
- Puja Room Interiors
- Kids Room Interiors
- Showroom Interior Design
- Flats Interior Design
- False Ceiling Interior Design
- Modular Bathroom Interior Design
- 3 Bhk Flat Interior Design Cost In Kolkata
- 2 Bhk Flat Interior Design Cost In Kolkata
- 4 bhk flat interior design cost in Kolkata
- Interior Designer In Garia
- Interior Designer In Dumdum
- Interior Designer In Rajarhat
- Interior Designer In Newtown
- Interior Designer in Baharampur
- Interior Designer in Haldia
- Interior Designer in Medinipur
- Interior Designer in Krishnanagar
- Interior Designer in Nadia
- Interior Designer in Durgapur
- Interior Designer in Asansol
- Interior Designer in Purulia
- Interior Designer in Burdwan
- TV Unit Interior Designers In Kolkata
- Balcony Interior Designers In Kolkata
- Turnkey Interior Designers in Kolkata
- Dining Room Interior Designers In Kolkata
- Bedroom Interior Designers In Kolkata
- Interior Designers in Bhubaneswar
- Interior Designers in Ranchi
- Best Interior Designers and Decorators in Bankura

