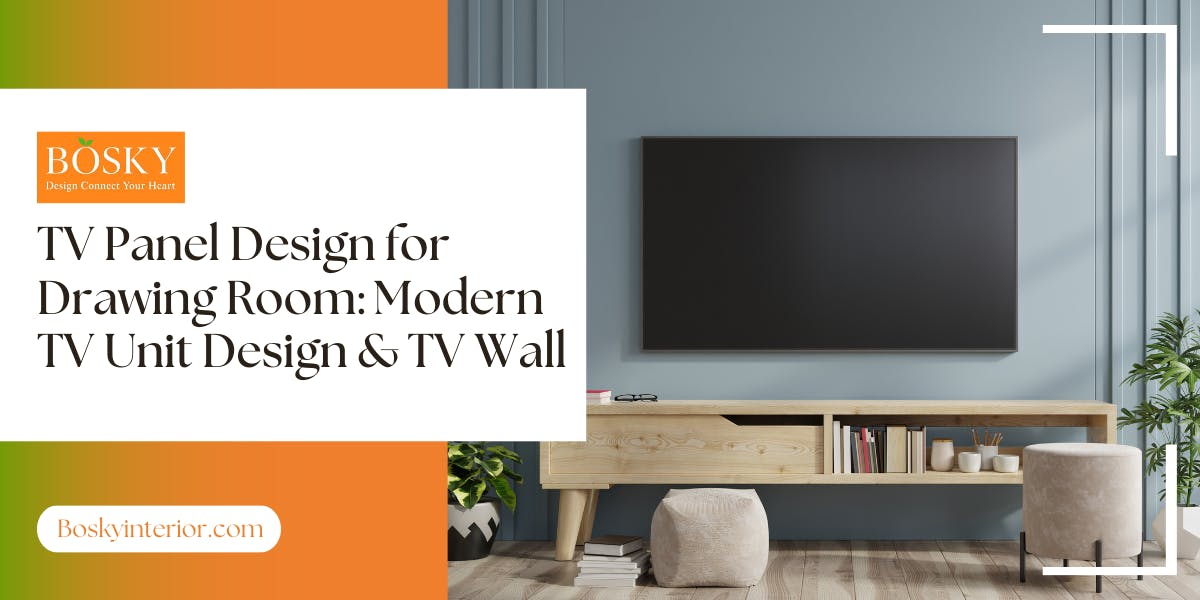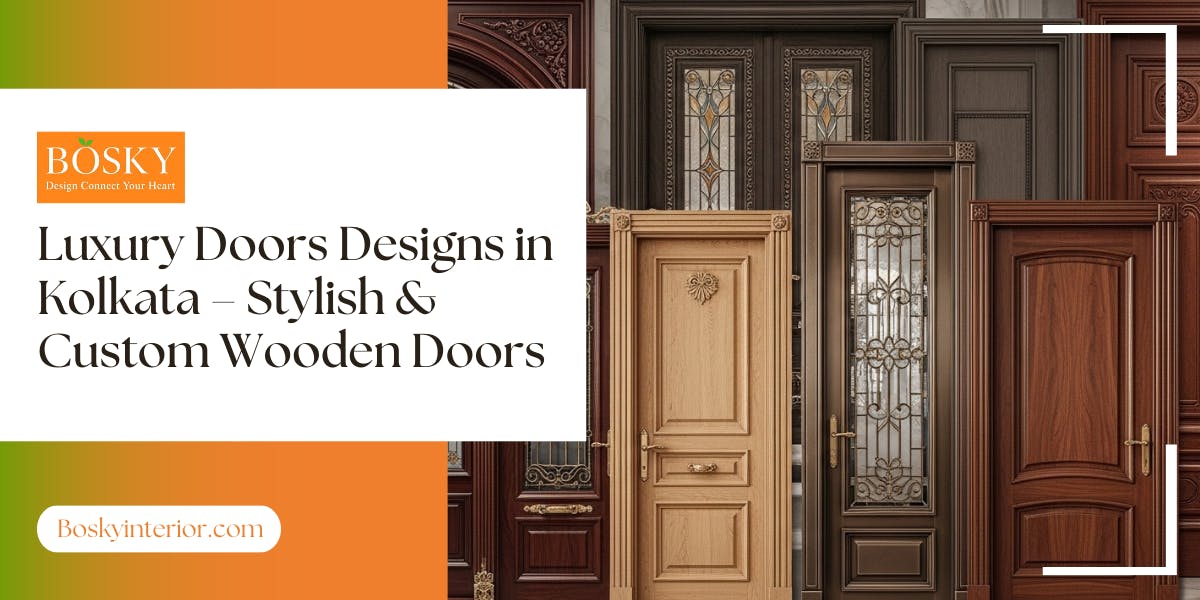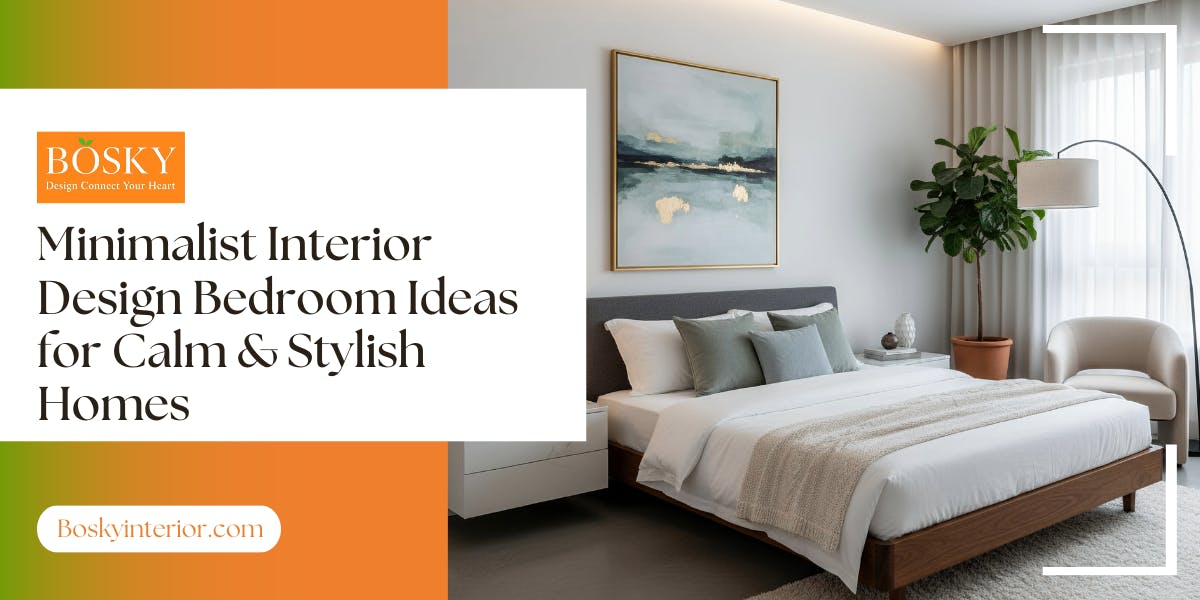- enquiry@boskyinterior.com
- +919830006424
- New Town: Axis Mall, Shop no. 237,238, 2nd floor, Street No.106. Action area:-1, Kolkata-700156
South Kolkata: Hiland Park, Shop no. G-02, Ground Floor, Metropolis Mall, Chak Garia, EM Bypass. Kolkata-700075
North Kolkata: Diamond Plaza, 548, Jessore Road, Kolkata-700055
Open Concept Kitchens Idea: Make Your Living Space Luxurious
Are you bored of your dull and lifeless interior? Then, it is time for you to start upgrading your interior space game. But, what you should not forget while decorating your haven is your kitchen design. Kitchens have seen a mindblowing evolution in the face of modernity where luxury meets functionality. So, delve into the beauty of open concept kitchens to make your kitchen and living space an epitome of elegance.
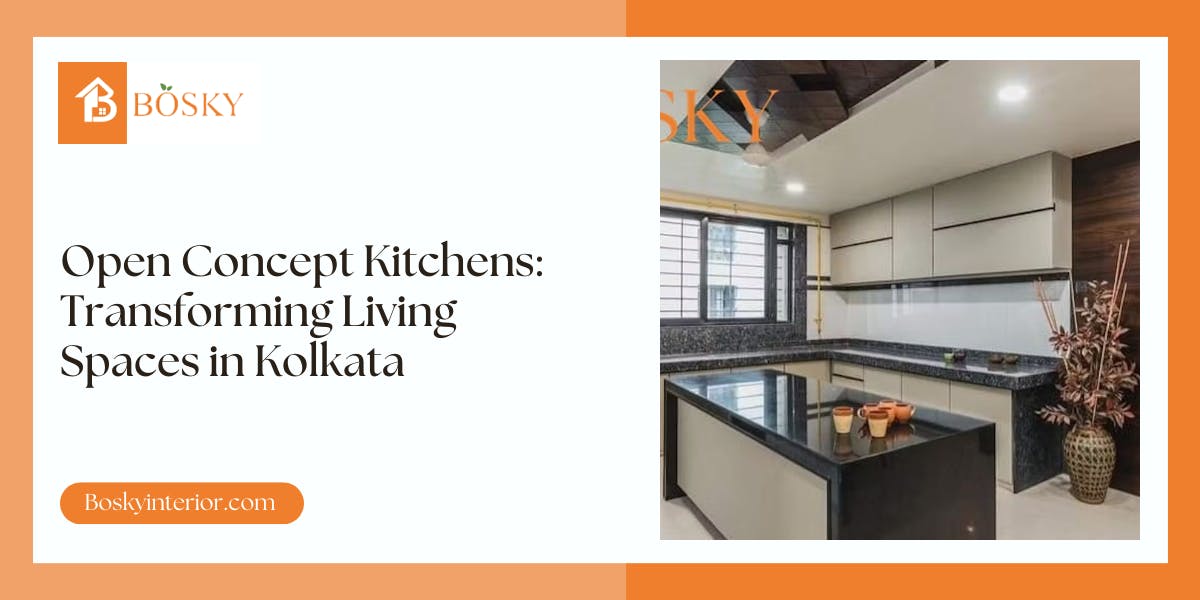
Transform Your Living Space With Open Concept Kitchens
Ever wondered why people spend so much in upgrading their kitchen and living room design ideas? 🤔
Well, it is the center of your home that exhibits freshness and life to your entire house. A kitchen is probably the center of any home, where you cook your favorite meals or spend most of your day. So, if you are looking for ideas to remodel your kitchen layout, then, there is nothing better than open concept kitchens.
As the leading modular kitchen manufacturers in Kolkata, we offer budget-friendly options, providing a low cost modular kitchen price in Kolkata to enhance your open-plan kitchen.
So are you looking for a breakthrough barrier to make your interior design breathe luxury and modernity?
Then, open concept kitchen designs are just the right ones to make your living space welcoming and warm. Get inspired by our modern kitchen designs to make your living space awe-inspiring. 😍
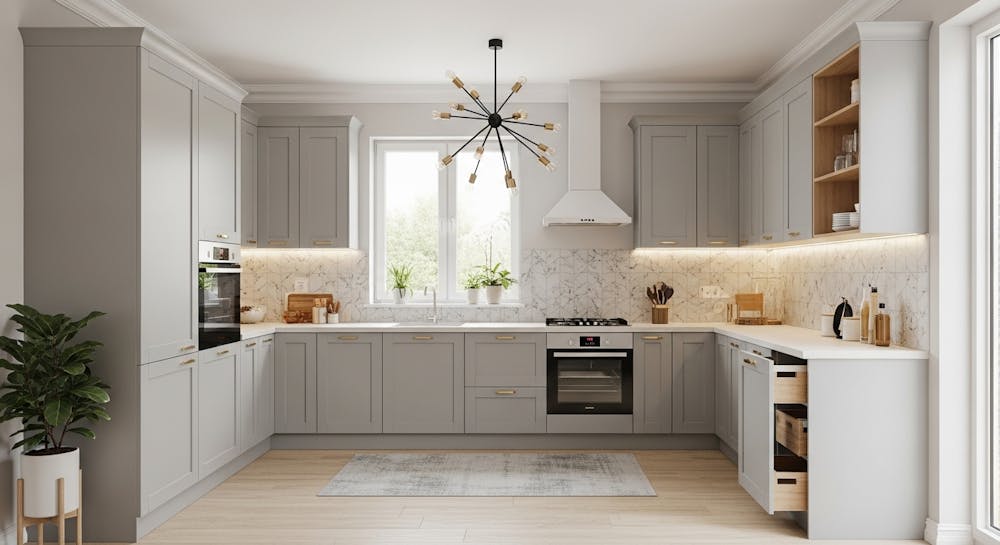
Recommended: The 15 Beautiful Modular Kitchen Colour Combinations for Your Kolkata Home
Creative Open Kitchen Designs That Redefines Aesthetics
1) Keep A Smooth Transition
Open plan kitchen ideas are all about blending the continuity to your overall living space, which breaks the barrier of monotonous traditional kitchen spaces. So, if you have a small living area, you can try mixing and matching different colors to give your modular kitchen in Kolkata a vibrant touch of harmony.
You can use white color to make your living space and kitchen look bigger or add multipurpose shelves to utilize your kitchen functionality while making it eye-pleasing.
2) Make Your Kitchen Island The Main Focus
Do you want to make your open plan kitchen layout the center of attraction in your living room?
Then, why not add a kitchen island to your modular kitchen design?
Kitchen islands can not only make your kitchen look bigger and better but also is the best open kitchen idea for remodeling your living decor. You can add a stylish counterpart with high bar stools to give your guests a fine dining experience.
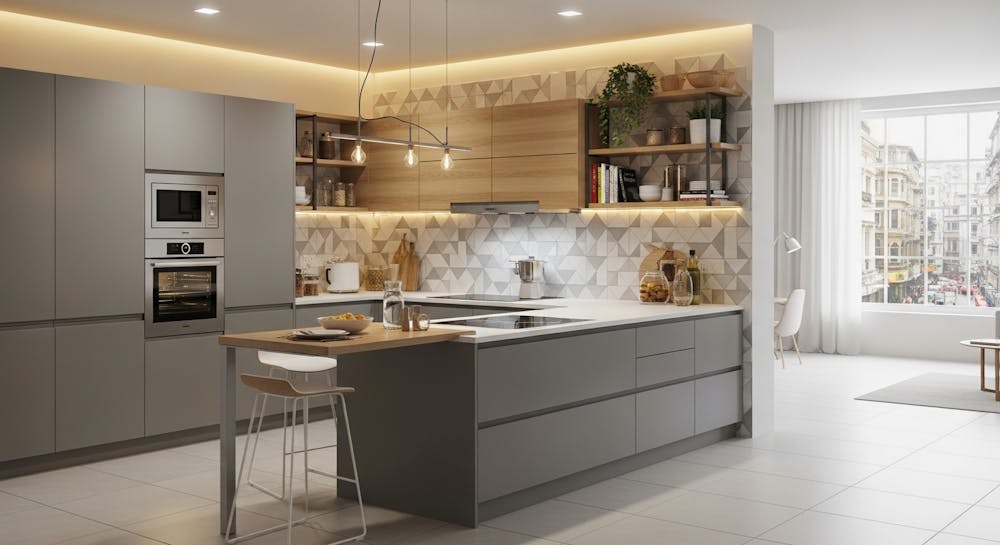
3) Keep Your Open-Concept Kitchen Bright With Statement Lighting
Lights play a crucial role in uplifting the decor of living space and using the right set of statement lights can make your open concept kitchen living room more spacious.
Imagine, your guests walking through the doors and getting amazed by the fancy lighting pieces in your kitchen, won't you love that attention and compliments? 😉
So, what are you waiting for?
Illuminate your fancy kitchen counter space with chandeliers or pendant hanging lights to make your favorite open space modern and glamorous. You can also use drop-hanging lights over the kitchen islands, or small lighting pieces under your kitchen cabinet to give a fresh appeal to your interior ambiance.
Read Also: Revolutionize Your Kitchen The Advantages of Modular Kitchens in Kolkata - Bosky Interiors
4) Play With Vibrant Colors For Kitchen Cabinetry
Do you know that colors can redefine the mood of your kitchen?
Yes, that's right. Colors can make or break the beauty of your open plan kitchen living room ideas, therefore you must choose colors that compliment every bit of your kitchen interiors. 🎨
So, if you have a small kitchen then add neutral colors like white, peach, and shades of grey to enhance the cabinet space. Whereas, bold colors like yellow, orange, blue, and red can add a regal personality to your kitchen space.
5) Smart Storage To Save Space In Open Kitchen Idea
Modern interior decoration is all about utilizing every corner of your home strategically. That is why, opting for smart kitchen storage solutions like pull-out cabinets, hidden cabinets, and pantry organizers is the best way to utilize space in an open kitchen.
As the best interior designers in Kolkata, we do not just decorate homes but we intend to put life into each wall of your house. That reflects style, authenticity, and your personality. You can also customize your kitchen storage requirements with us to get appealing open concept kitchen cabinets for a furnished home.
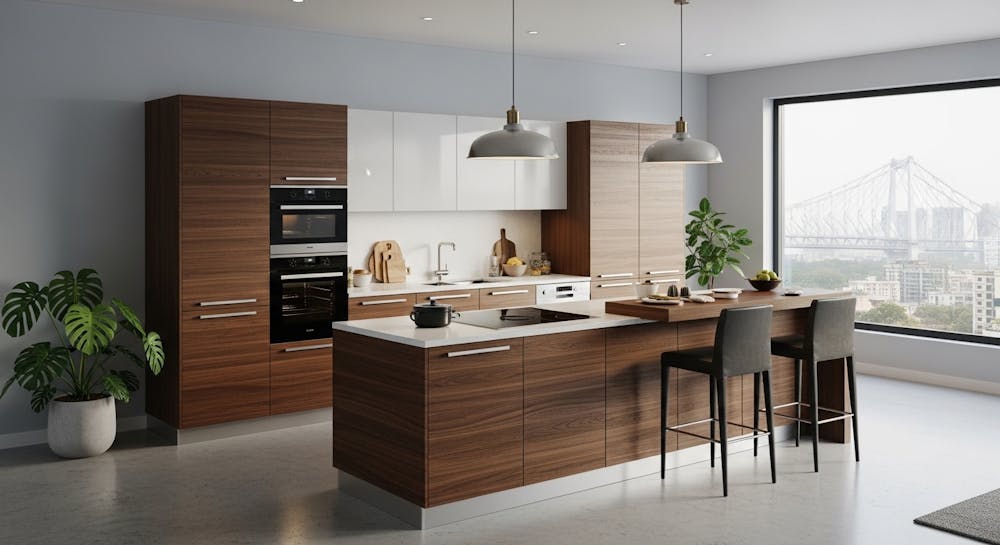
Must read: Decoding Top U Shape Modular Kitchen In Kolkata For Transformative Spaces
6) Give A Traditional Touch To Your Open Kitchen Flooring
Another way to redefine modernity in open concept kitchens is to add a different shade to the kitchen flooring. While you must maintain continuity in your other living space, adding textured tiles or wooden flooring can enhance the open-space kitchen design.
Thus, making it a place that you will not want to leave for sure. 😉
7) Say Yes To Open Shelves For Display
Do you want functionality and decoration in one place?
Then, get introduced to the use of open shelves in the kitchen that can not only increase the visual appeal of your kitchen. But, you can also easily access kitchen essentialities at your arm's length.
So, what are you thinking about?
Display your favorite crockery sets, cookbooks, or appliances with pride to give your kitchen a complete look. 😍
8) Add A Glass Partition To Your Open Layout Kitchen
The term 'open kitchen' does not always mean zero separation from the rest of your house. And, if you are someone who likes to have your own time with no disturbance while working in the kitchen. Then, a glass partition is the best for you.
For, it can give you the privacy you want without cutting the scope of having a conversation through your glass partitions.
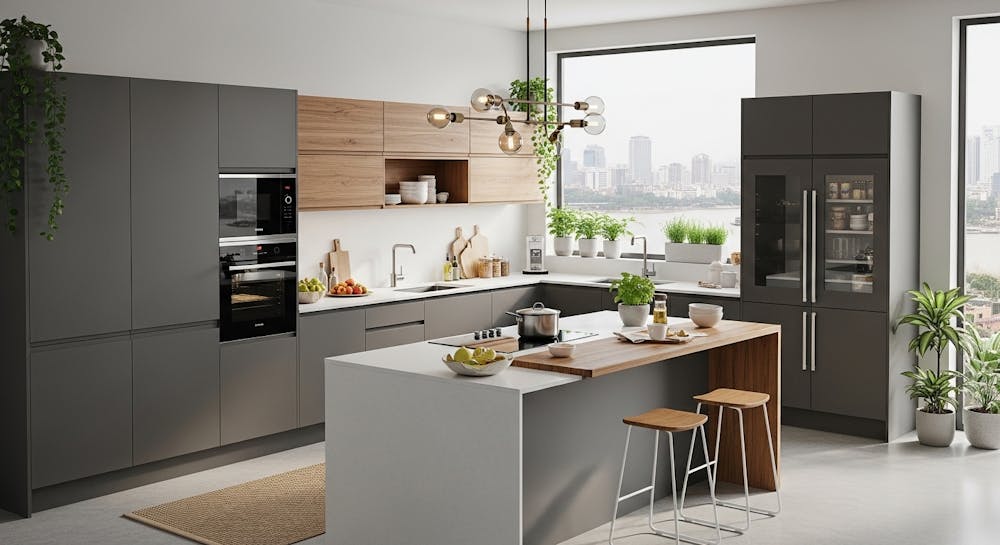
Read More: Island Modular Kitchen Designs in Kolkata: Elevate Your Cooking Space
Conclusion
Open concept kitchens have grabbed all the attention of homemakers in recent times for they are more than a basic design choice.
So, are you ready to include creativity, warmth, and functionality with the idea of turning your kitchen into a dynamic open space? 🤭
Break down the walls and let your kitchen be the heart and soul of your entire home. You can also contact us on our website of Bosky Interiors for more ideas on modular kitchens.
Plan Elegant Spaces With Our Premium Interior Designing Services
Maximize every inch of your space with our special interior designing services crafted to provide a seamless experience in designing your dream home from the beginning till the end. Call us today to experience the finest interior design in the city!

Free Interior Consultations
Get expert guidance with our free interior consultations! We’ll listen to your ideas and craft a personalized design plan, considering colors, furniture, materials, budget, and timeline. Schedule your consultation today and let’s transform your space!
Book your appointment
Site Visit
Our dedicated team will visit your location to assess the size, layout, and lighting of your space. We'll take precise measurements and work with your preferences to create an extraordinary design. Schedule your site visit today!
Book Site Visit
On-site Installation
Enjoy a seamless installation experience with Bosky Interior. Our skilled team ensures meticulous attention to detail, managing every aspect of the process for timely completion. Schedule your installation today and watch your vision come to life!
Book On-Site Installation
After Sales Service
At Bosky Interior, we prioritize long-term relationships. Our support team offers exceptional after-sales service, including touch-ups, repairs, and maintenance advice. Experience our dedicated service with just a phone call!
Lodge Your Complaint
Experience Center Tour
Join us for a tour of the Bosky Experience Center, showcasing demo products and model apartments. Visualize your dream interior with various materials, props, and upholstery. Book your tour today to gain inspiration!
Book Experience Center TourLatest Blogs
Explore inspiring home interior blogs for design ideas and decorating tips.

