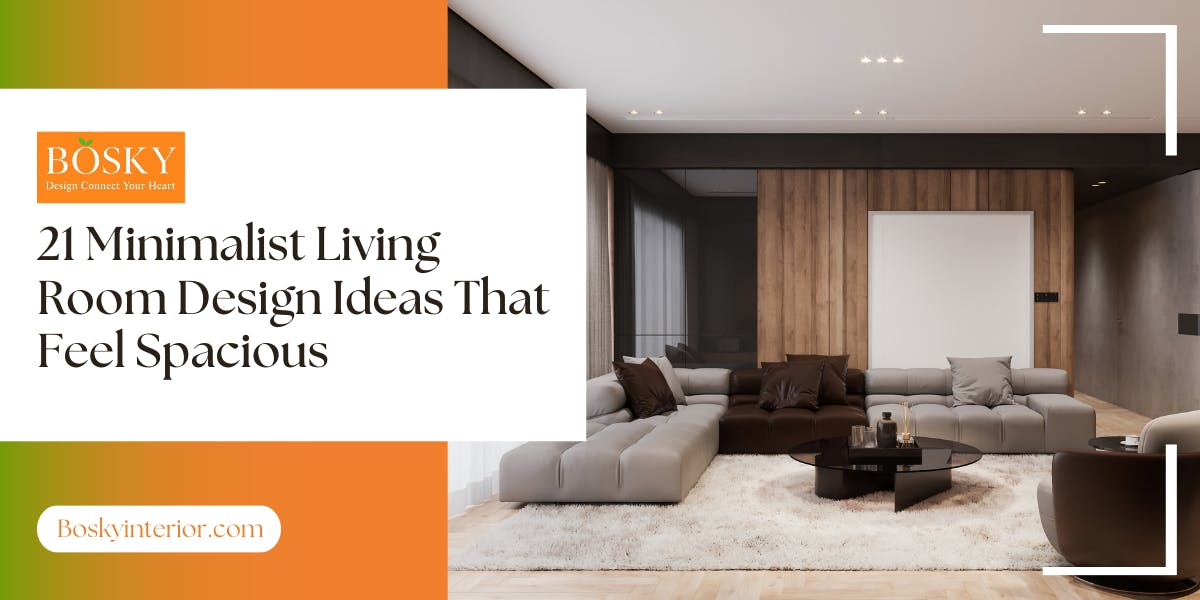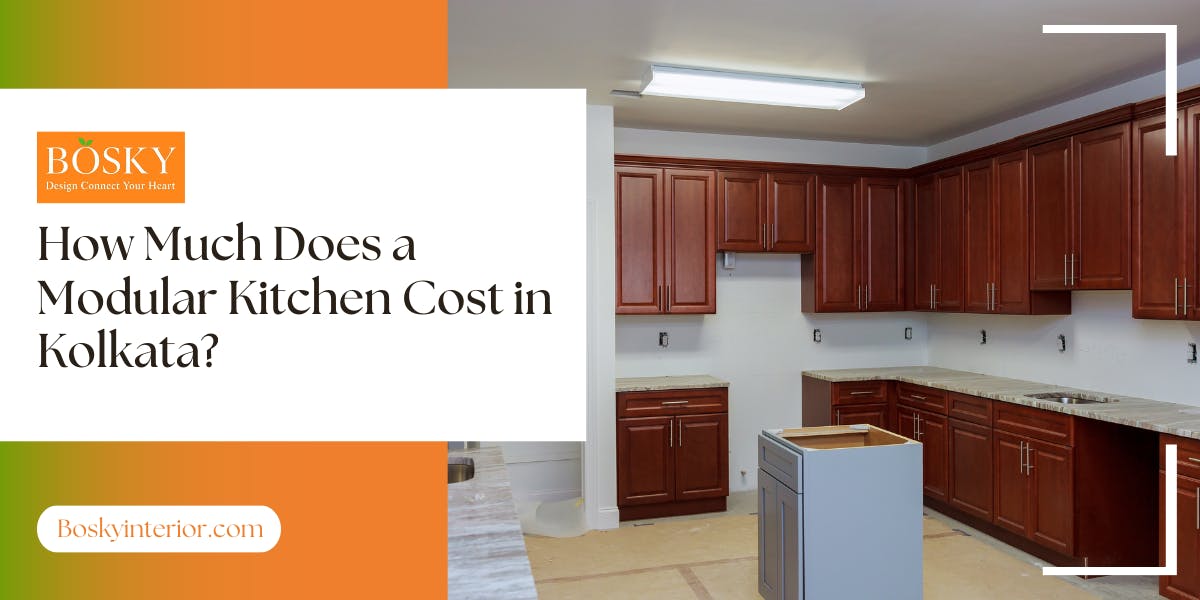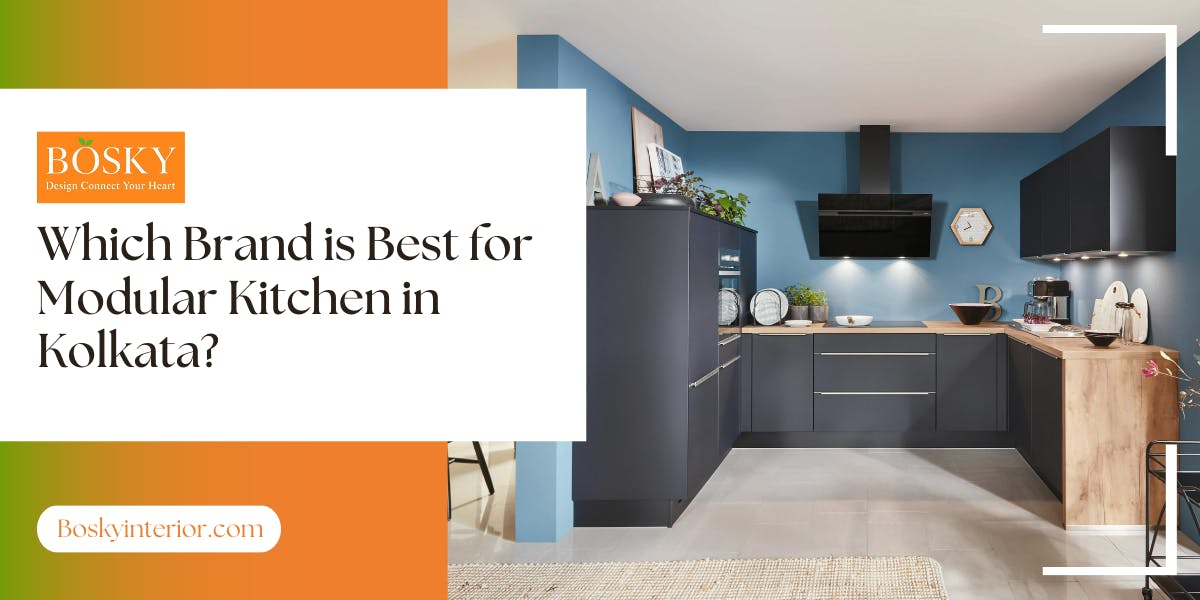- enquiry@boskyinterior.com
- +919830006424
- New Town: Axis Mall, Shop no. 237,238, 2nd floor, Street No.106. Action area:-1, Kolkata-700156
South Kolkata: Hiland Park, Shop no. G-02, Ground Floor, Metropolis Mall, Chak Garia, EM Bypass. Kolkata-700075
North Kolkata: Diamond Plaza, 548, Jessore Road, Kolkata-700055
Find Out The Best Parallel Modular Kitchen Design With Bosky Interior
Designing a stylish, and functional kitchen in small space has become truly simple with parallel kitchen designs. Starting from its innovative layout to premium craftsmanship, every aspect of this modular kitchen will make your cooking experience more pleasurable. Browse through this guide to find out the best small parallel modular kitchen designs for your home!
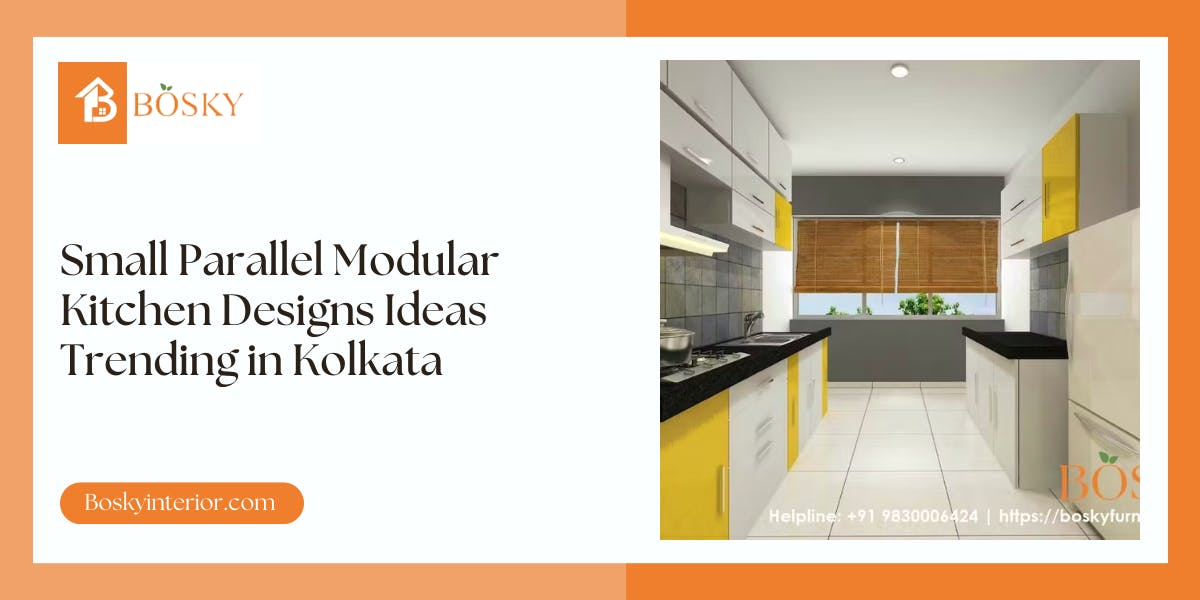
Kitchen is the most important place in your house that makes your life healthy and delightful. The delicious aroma of Indian cuisine can change your moods in seconds. Isn’t so?
Whether it’s the little ones or the seniors in your home, nobody can resist themselves from entering the kitchen whenever you are cooking a special meal. That’s why we love this place and want to make it as beautiful as possible. People often visit our store and share with us their space regarding concerns, as we are the leading modular kitchen manufacturers in Kolkata. We always recommend them parallel modular kitchen in Kolkata which is a great option for limited space. Why?
The answer is quite simple! If you want to feel the magic of blending style and efficiency, then this is worth investing.
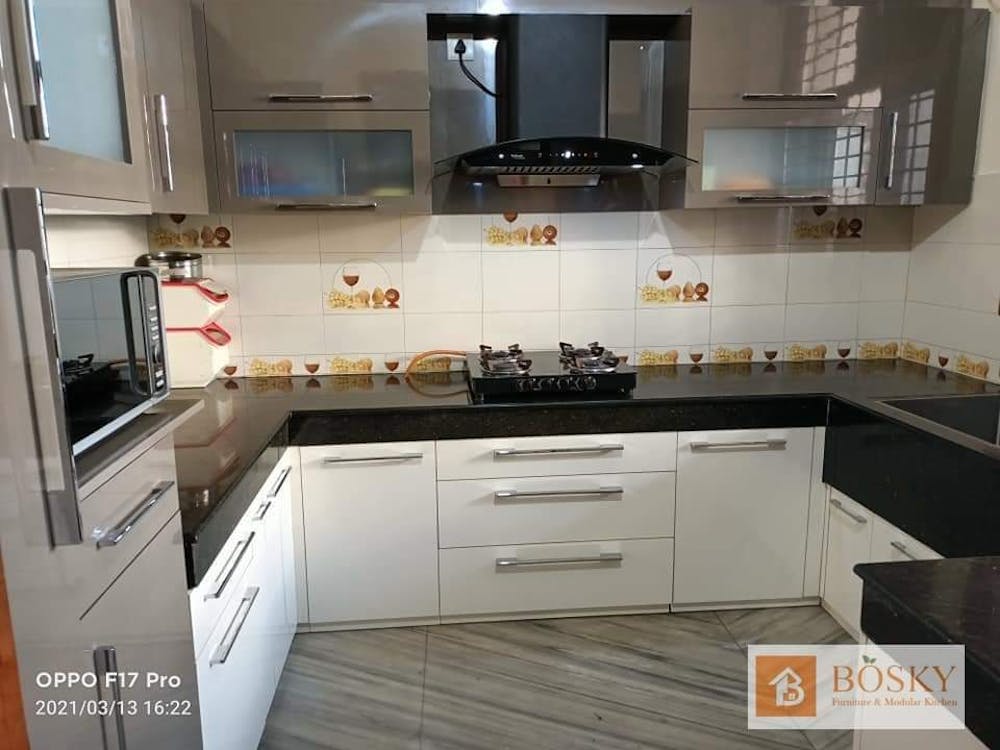
What Is A Parallel Kitchen Design And How It's Ideal For Small Space?
At Bosky Interior, we understand the difficulties of working within a little kitchen space, especially in modern homes and apartments. That is why we support the modern parallel kitchen approach. A modular parallel kitchen design is a smart and efficient plan in which two cooking platforms run parallel to each other, often with a walkway in between. This arrangement maximizes area utilization and provides a smooth workflow. It is more than simply a layout; it is a strategic solution for small areas. We construct very efficient kitchen designs for home without sacrificing style by arranging the counters side by side. Moreover, these parallel shaped kitchen designs are available at a low cost modular kitchen price in Kolkata. With so many benefits in hand, don’t you think skipping this option will be a great disaster for your kitchen interior design? Hmm…So, what to do next?
Time to add some style to your kitchen! Explore these 20 small parallel modular kitchen designs ideas – and don't worry, we won't take your much time, we promise!
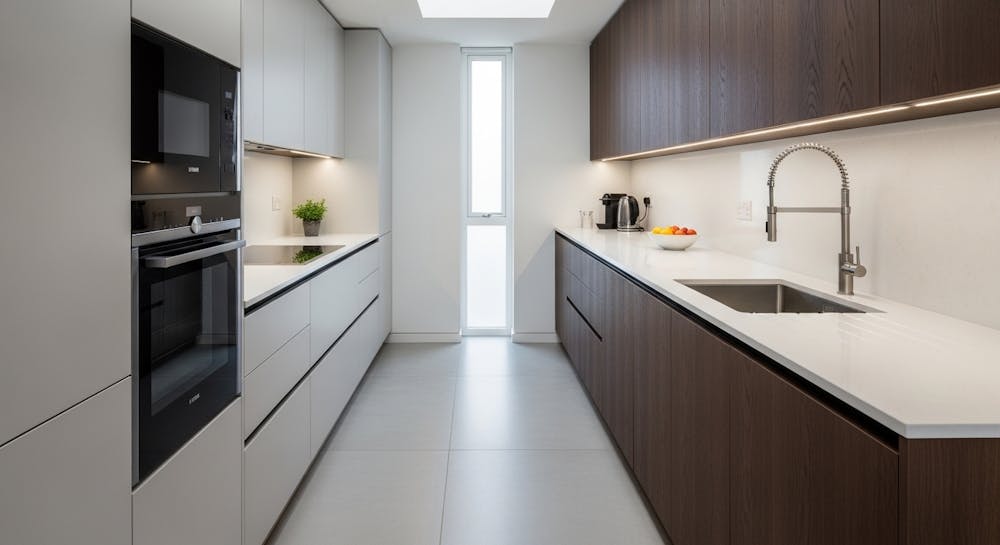
Get An Idea On The Cost Of Interior Design : How Much Does Interior Design Cost in Kolkata? An Important Guide for Homeowners
1. The Ivory Elegance: All-White Parallel Kitchen Design Ideas
If you afraid of using the white tone in your kitchen, we just want to say – consider your thought once again! A parallel kitchen in white color adds a serene elegance to your kitchen environment. It can also make your kitchen look more spacious and airy. This is one of the best kitchen interior design ideas for a stunningly beautiful home interior.
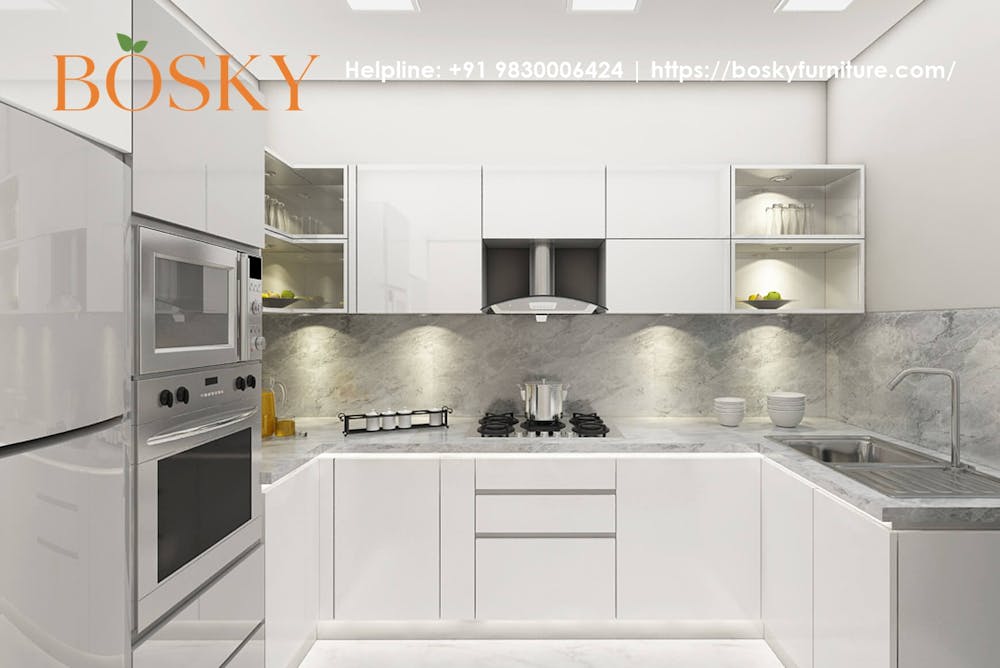
Know more: 12 Modular Kitchen Trolley Design Ideas For Compact Cooking Space
2. Vibrant Hues: Bold Color Modular Kitchen Design
Now this is something very extraordinary and perfect for those who loves vibrancy at home. Infuse life into your kitchen with our bold color modular kitchen designs. Choose colors that reflect your personality, from vibrant reds to calming blues. A parallel kitchen interior design like this will surely increase the appetite of everyone who steps into it.
3. Sleek Sophistication: Black And White Kitchen Look
Nobody can overlook the magical charm of a black and white kitchen space. This is one of the latest and best parallel kitchen design that make the kitchen look like a stunning space. The combination of black cabinets with white space defines simplicity with class. Adding LED strips below the counter tops will turn your cooking area into a visually stunning space.
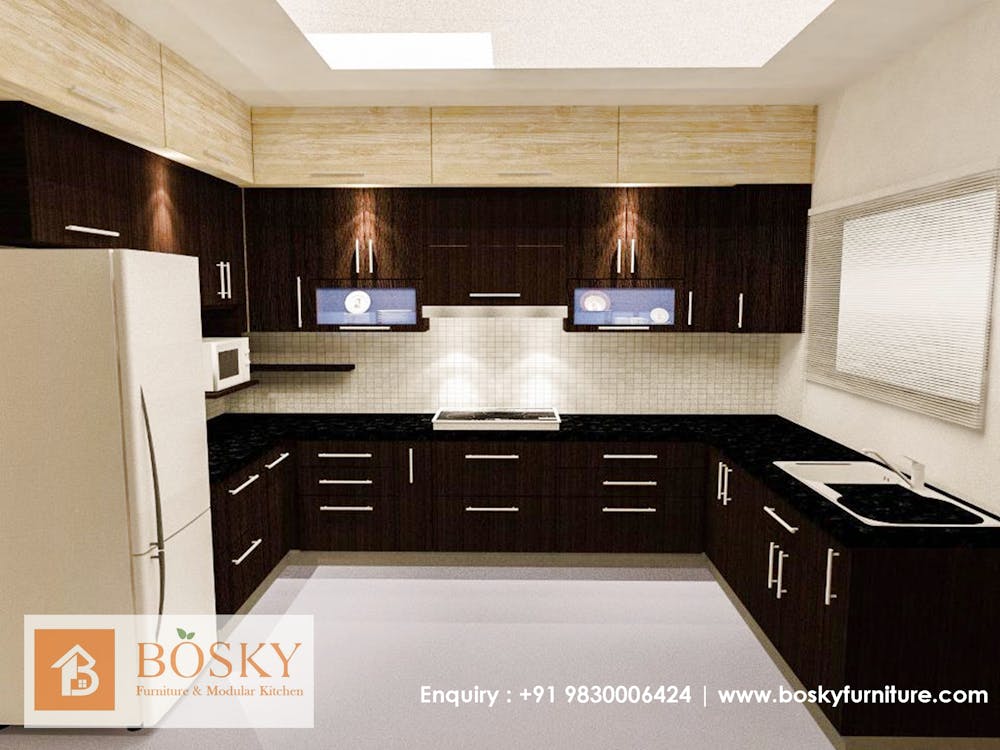
4. Nature's Embrace: Wood-Infused Parallel Shaped Kitchen
Experience the warmth of nature in with wood-infused parallel kitchen interior design ideas. Such wonderful wooden parallel design adds warmth and elegance around the kitchen area. These durable and easy to customize options are much popular among people looking for nature-inspired designs.
Image Credit - freepik
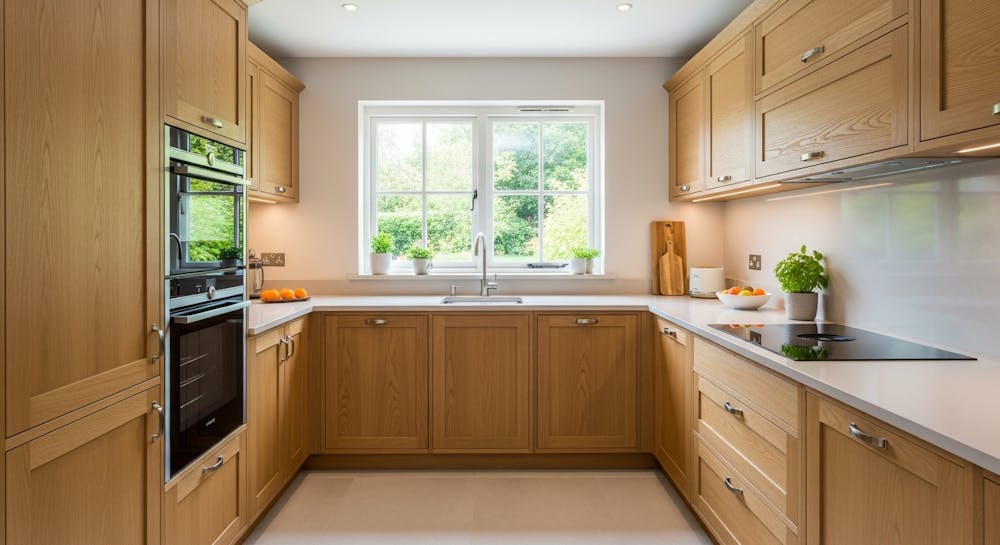
Know more: Planning a Modular Kitchen in Kolkata? Key Price Factors to Consider
5. Compact Comfort: Space-Saving Kitchen Design
These kitchen ideas utilizes every inch of the kitchen floor and walls. If you have a family of more than 4 members, then you should invest in a kitchen design that offers you ample of storage option. This is why we recommend a space-saving kitchen design that offer enough space for a comfortable cooking.
Image Credit - freepik
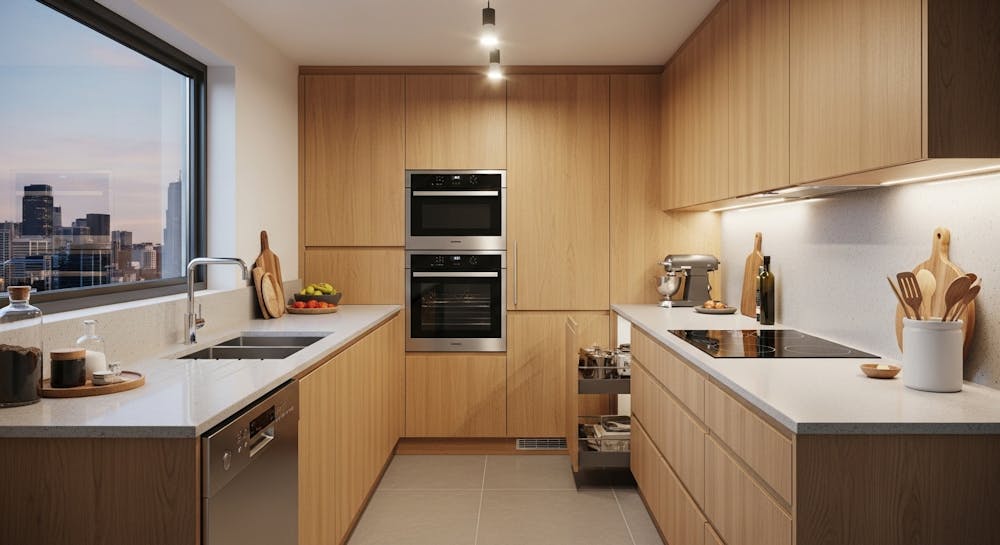
6. Earthy Elements: Natural Stone in the Kitchen
Look at these natural tone kitchen cabinets! Doesn't it looks spectacular in daylight? Well, if you also love those earthy elements, then choose a parallel kitchen made of natural stones. The countertops designed of marble or granite adds a luxurious touch to your parallel shaped modular kitchen.
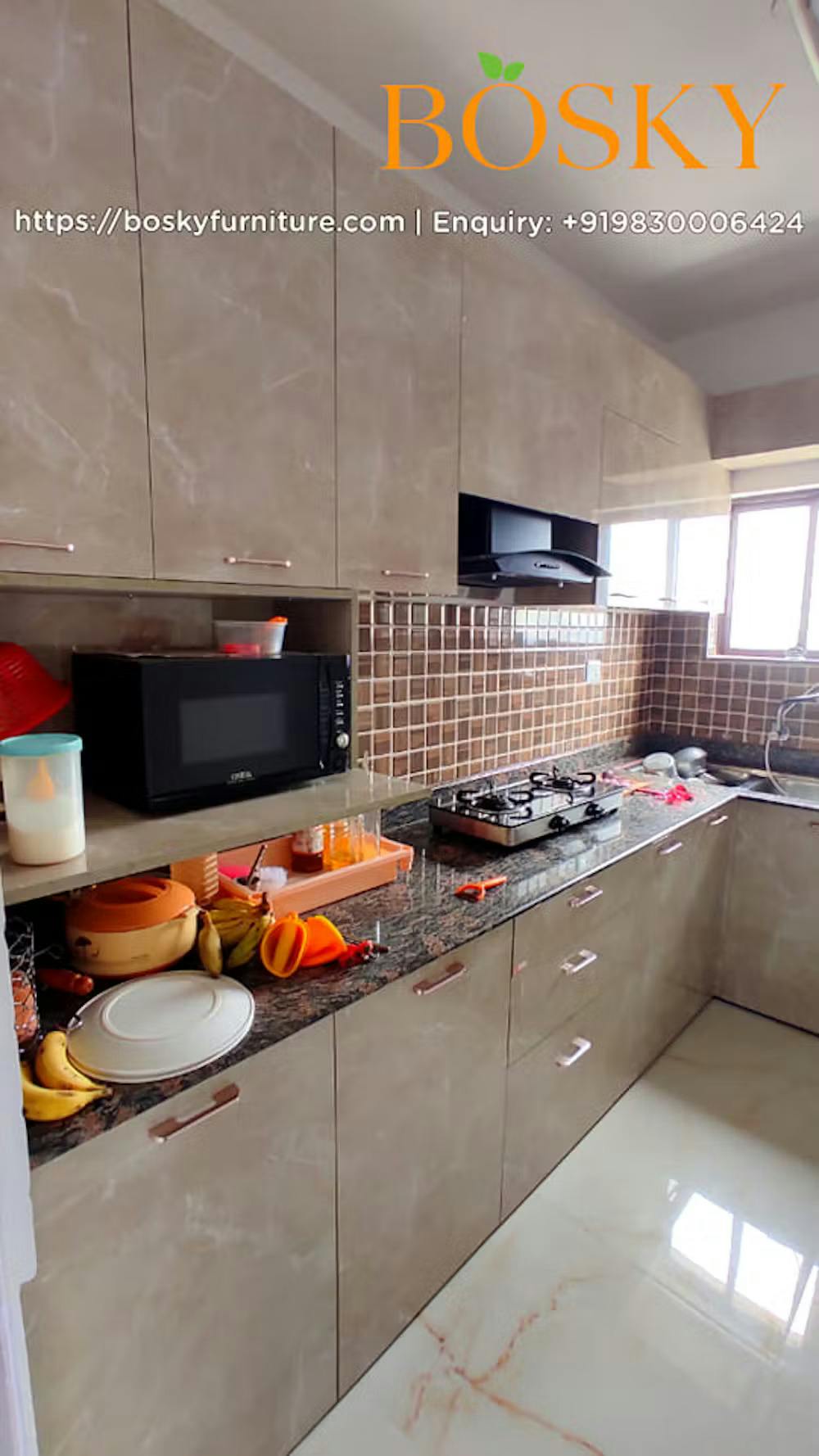
7. Dusky Ambiance: Dark Wood Dining Kitchen
What could be more attractive than this modern parallel kitchen design? This gourmet parallel kitchen design increases the grandeur of your overall home interior. Its kitchen cabinets and countertops looks amazing in day as well as night. You can add some classy kitchen furniture to give your kitchen an ultra-modern look.
Know more: Expert Tips on Choosing Best Material For Modular Kitchen Cabinet: Tips for Kolkata Homeowners
8. Timeless Charm: Dual Purpose Parallel Kitchen Layout
Adding a small dining space in your kitchen corner can serve many purposes. Have a look at this bar-style kitchen island which lets the home owner enjoy the wine and dine experience at the same place. Such a beautiful parallel kitchen design would never want you to leave the kitchen place. Moreover, it can be a great place to have a candle-light dinner in your small apartment.
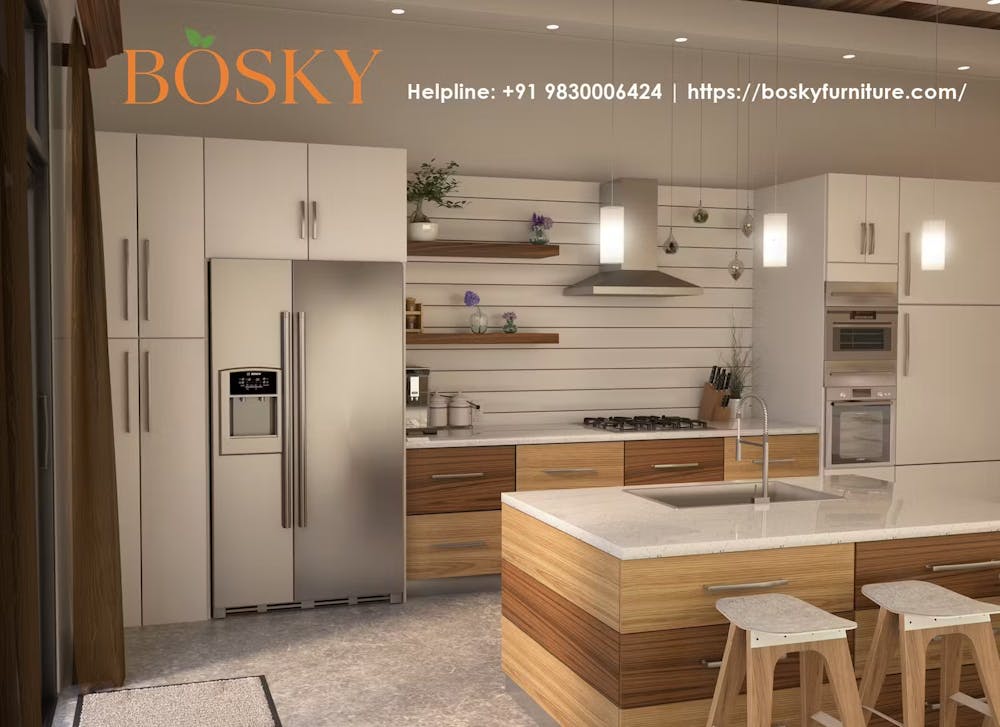
9. Sleek Simplicity: Handleless Cabinets In Small Parallel Kitchen
Incorporating a parallel kitchen design with handleless cabinets will transport you to a world of modern beauty. This well-designed kitchen redefine sophistication with their sleek, and uninterrupted surfaces. With an attached sink and some useful accessories this functional parallel kitchen design can be a game changer in your daily cooking experience.
10. Peninsular Magic: Modern Kitchen with Island
A peninsula-style parallel kitchen design might be the best option for those wanting a spacious and airy feel in their kitchen. This is the perfect example of small space parallel kitchen design that requires less space. So, if you are looking for an open kitchen that saves every inch of your kitchen area, then you should choose a choose a peninsula-style parallel kitchen.
Recommended: The Complete Modular Kitchen Accessories List Every Modern Kitchen Needs
11. Vastu-Approved Vistas: Galley Kitchen Design in Harmonious Colors
Last but not the least on this list is one of the most demanding and small parallel modular kitchen designs. A galley kitchen design in colors like bright yellow might be the ideal kitchen for Vaastu complaint homes. This design not only improves the visual appeal of the room, but also adds positive vibe to the entire house. It's a choice that provides both aesthetic and emotional harmony to your home, making meal preparation a relaxing experience.
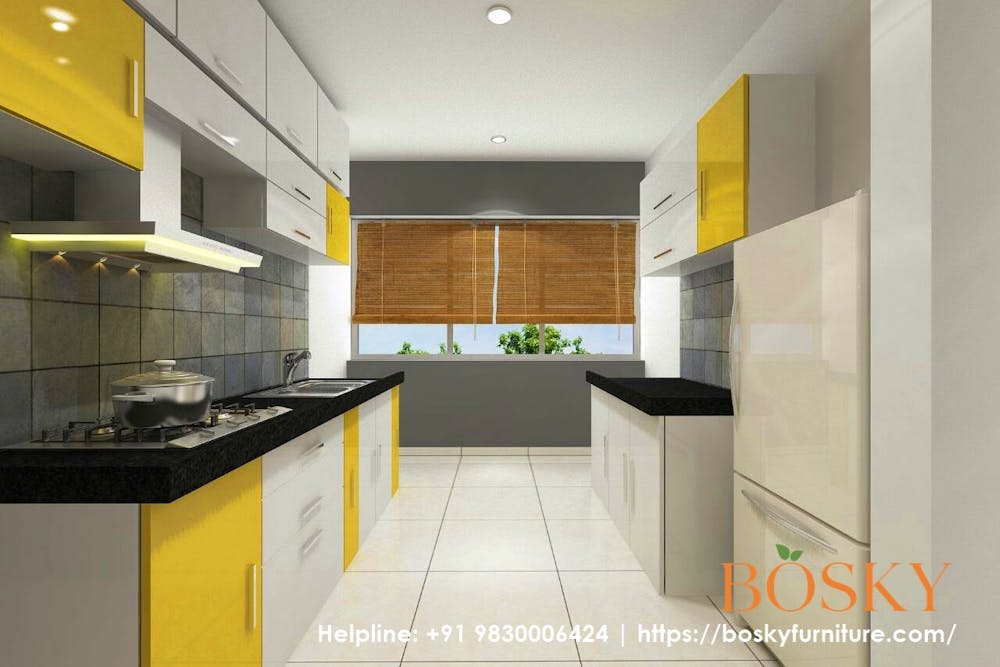
Contact Us For A Space-Saving Parallel Modular Kitchen Design
We hope you found these small parallel modular kitchen design ideas helpful for optimizing your kitchen space. If you have any further questions, feel free to consult our home interior designers online - absolutely free - and get expert guidance tailored to your needs.
With the right planning and professional advice, achieving the best modular kitchen in Kolkata for your home becomes simple and stress-free. Let us help you turn your vision into a beautiful, functional kitchen and create the house of your dreams!
Plan Elegant Spaces With Our Premium Interior Designing Services
Maximize every inch of your space with our special interior designing services crafted to provide a seamless experience in designing your dream home from the beginning till the end. Call us today to experience the finest interior design in the city!

Free Interior Consultations
Get expert guidance with our free interior consultations! We’ll listen to your ideas and craft a personalized design plan, considering colors, furniture, materials, budget, and timeline. Schedule your consultation today and let’s transform your space!
Book your appointment
Site Visit
Our dedicated team will visit your location to assess the size, layout, and lighting of your space. We'll take precise measurements and work with your preferences to create an extraordinary design. Schedule your site visit today!
Book Site Visit
On-site Installation
Enjoy a seamless installation experience with Bosky Interior. Our skilled team ensures meticulous attention to detail, managing every aspect of the process for timely completion. Schedule your installation today and watch your vision come to life!
Book On-Site Installation
After Sales Service
At Bosky Interior, we prioritize long-term relationships. Our support team offers exceptional after-sales service, including touch-ups, repairs, and maintenance advice. Experience our dedicated service with just a phone call!
Lodge Your Complaint
Experience Center Tour
Join us for a tour of the Bosky Experience Center, showcasing demo products and model apartments. Visualize your dream interior with various materials, props, and upholstery. Book your tour today to gain inspiration!
Book Experience Center TourLatest Blogs
Explore inspiring home interior blogs for design ideas and decorating tips.
People also search for
Offerings
- Home Interiors
- Office Interiors
- Modern Home Office Interiors
- Restaurant Interior Design
- Hotel Interior Design
- Modular Kitchen Kolkata
- Modular Kitchen Rajarhat Newtown
- Sliding Wardrobe Design
- Lacquered Glass Wardrobe
- Living Room Interiors
- Puja Room Interiors
- Kids Room Interiors
- Showroom Interior Design
- Flats Interior Design
- False Ceiling Interior Design
- Modular Bathroom Interior Design
- 3 Bhk Flat Interior Design Cost In Kolkata
- 2 Bhk Flat Interior Design Cost In Kolkata
- 4 bhk flat interior design cost in Kolkata
- Interior Designer In Garia
- Interior Designer In Dumdum
- Interior Designer In Rajarhat
- Interior Designer In Newtown
- Interior Designer in Baharampur
- Interior Designer in Haldia
- Interior Designer in Medinipur
- Interior Designer in Krishnanagar
- Interior Designer in Nadia
- Interior Designer in Durgapur
- Interior Designer in Asansol
- Interior Designer in Purulia
- Interior Designer in Burdwan
- TV Unit Interior Designers In Kolkata
- Balcony Interior Designers In Kolkata
- Turnkey Interior Designers in Kolkata
- Dining Room Interior Designers In Kolkata
- Bedroom Interior Designers In Kolkata
- Interior Designers in Bhubaneswar
- Interior Designers in Ranchi
- Best Interior Designers and Decorators in Bankura

