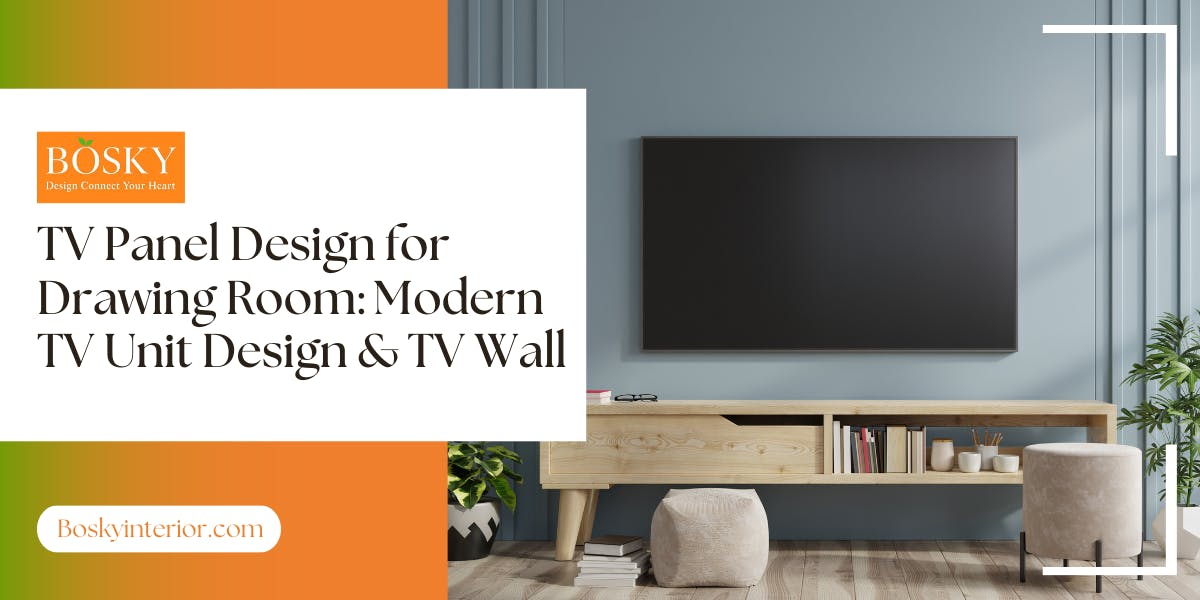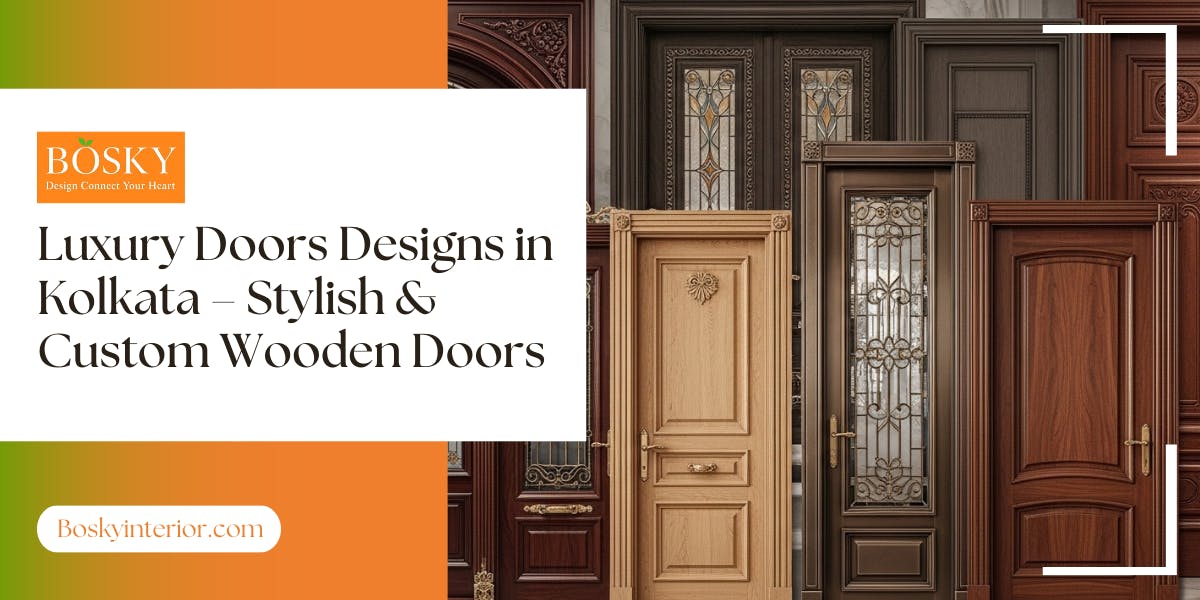- enquiry@boskyinterior.com
- +919830006424
- New Town: Axis Mall, Shop no. 237,238, 2nd floor, Street No.106. Action area:-1, Kolkata-700156
South Kolkata: Hiland Park, Shop no. G-02, Ground Floor, Metropolis Mall, Chak Garia, EM Bypass. Kolkata-700075
North Kolkata: Diamond Plaza, 548, Jessore Road, Kolkata-700055
A Comprehensive Guide On Different Types Of Popular Modular Kitchen Design For Kolkata Apartments
Wondering how to design a good-looking kitchen that doesn’t break your bank? 🤔 Dive into the world of modular kitchens! From space-saving layout styles to low-cost cabinet options, our guide covers it all. Explore and choose the perfect design for your dream kitchen space. Get inspired today!
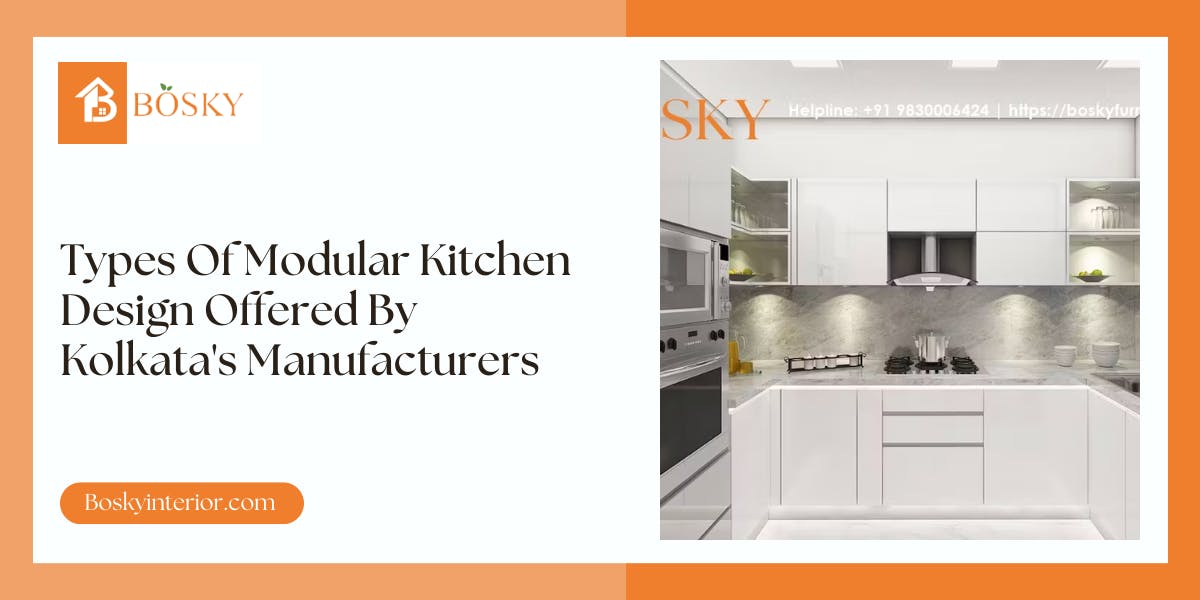
Hello, all new homeowners out there! Have you made up your mind to beautify your kitchen interior? If yes, then you might be wondering what should be the ideal kitchen design. 😕Relax! We are here to make your kitchen interior designing journey a breeze. While traditional kitchen design is still prevalent in some areas, most homeowners are choosing modular kitchen in Kolkata. There is a big reason behind this change. Its elegance and smart storage solutions. It's a layout that smartly incorporates storage and essential appliances within distinct modules, revolutionizing your culinary experience. Homeowners in India are increasingly drawn to these customizable kitchens that not only increase productivity but also infuse joy into the cooking process.
However, it’s essential to choose a modular kitchen design that complements your home interior and fits your budget. While making such a big investment for home interiors, it’s best to trust the expertise of top modular kitchen manufacturers in Kolkata. We understand your concern regarding the low cost modular kitchen price in Kolkata, that’s why we have curated a list of various types of modular kitchen that suits every budget. 😀 So, let’s take a deep dive and find out the ideal design for your beautiful home!
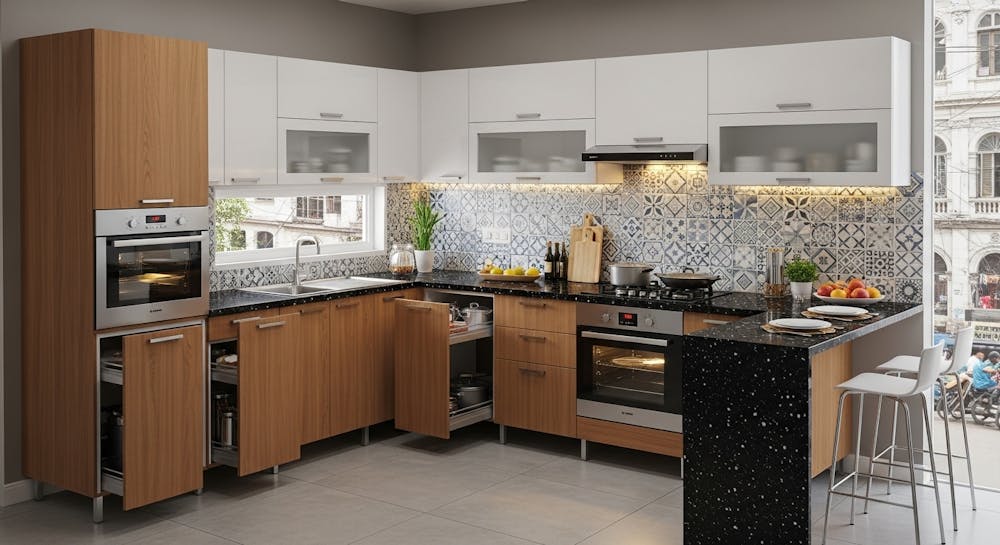
Know more: Top 11 Benefits of Modular Kitchen Design – Why You Need One!
What Is The Difference Between A Regular Kitchen Layout And Modular Kitchen Layout?
Alright, imagine a regular kitchen like a puzzle where everything is fixed in one way. A modular kitchen, on the other hand, is like a set of building blocks. You can arrange them in different ways to fit your needs. It's like customizing your kitchen to make it work best for you. A regular kitchen is immovable and offers limited storage options. Modular kitchens have cabinets and drawers that you can move around, giving you more flexibility. In simple words, choosing a modular kitchen design is all about making your kitchen uniquely yours.
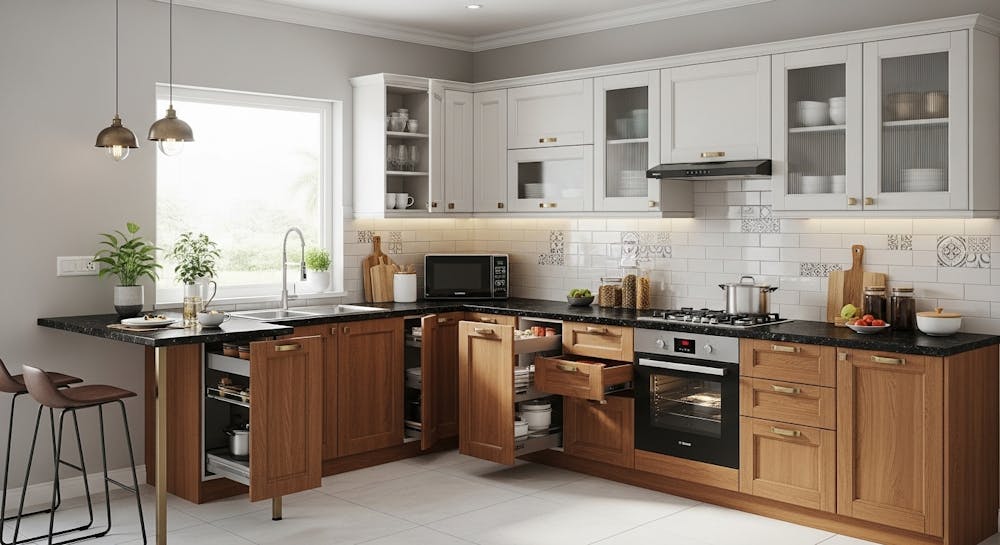
Different Types Of Modular Kitchen In Kolkata
L-Shaped Modular Kitchen Layout
In the world of compact yet stylish kitchens, the l-shaped kitchen stands as a brilliant solution. Tailored for small spaces, this modular kitchen is a budget-friendly option that doesn't compromise on functionality or aesthetics. The design increases space efficiency by creatively arranging cabinets to make use of every inch. Moreover, this kitchen offers ample room for movement, ensuring you can effortlessly perform various tasks like cooking, washing, and dining easily.
Must read: Must-Have L Shape Modular Kitchen In Kolkata Design Ideas For Your Small Kitchen
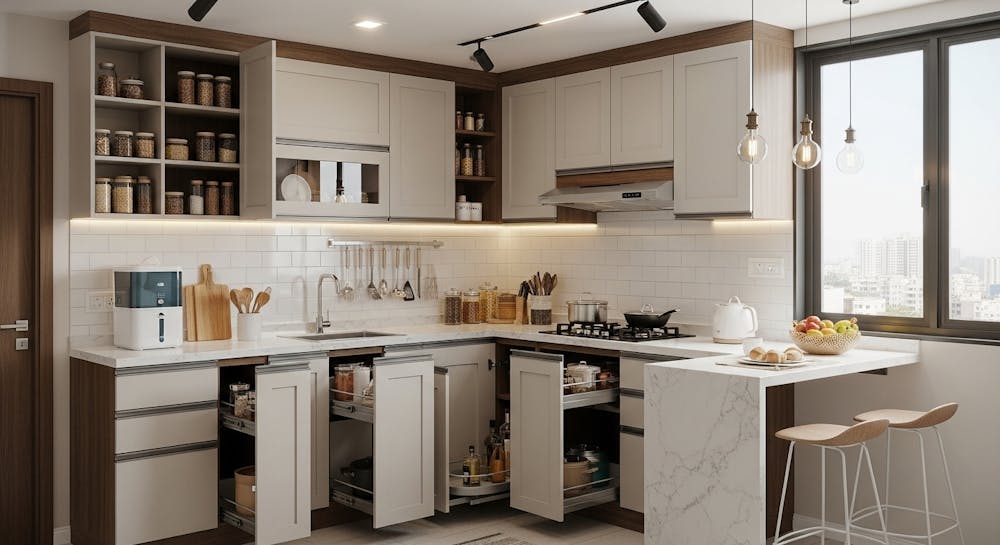
Straight Modular Kitchen Layout
The world knows our obsession with cooking delicious and spicy meals. 😋 So, when it comes to choosing an ideal modular kitchen in India, the first thing that comes to mind is its functionality. You will always want to invest in a kitchen layout that offers you easy access to all necessary kitchen appliances. A Straight Modular Kitchen is a basic yet functional design in which everything is organized on a single wall. Here you can easily access modular cabinets, appliances, cooktop, and sink. It's like having all of your cooking accessories in one place. This design is ideal for studio apartments or small residences with limited storage space.
U-Shaped Modular Kitchen Layout
The U-Shaped Kitchen Layout is like having your own cooking kingdom! It covers all three sides of the walls in your kitchen area and makes it appear organized and spacious. This means you have all the space you need for chopping, cooking, and washing right at your fingertips. Plus, it's a storage superstar, letting you neatly tuck away all your kitchen treasures. So, if you've got a big family or just love to cook tasty recipes for your family, the U shape kitchen might be the best choice.
Read more: Decoding Top U Shape Modular Kitchen In Kolkata For Transformative Spaces
Parallel Shaped Kitchen Layout
If you are looking for a small kitchen idea, then this one might interest you! A parallel modular kitchen also known as galley kitchen layout is like having two kitchen counters facing each other, almost as if they were mirror images. It's a smart way to make the most of your kitchen space. The gap in the middle gives you plenty of room to move around, making cooking a breeze. You can use one side for cooking food and the other side for washing dishes. The parallel kitchen layout is quite useful when more than 2-3 persons are using the kitchen for a variety of purposes. Everyone can find their place and work well together.
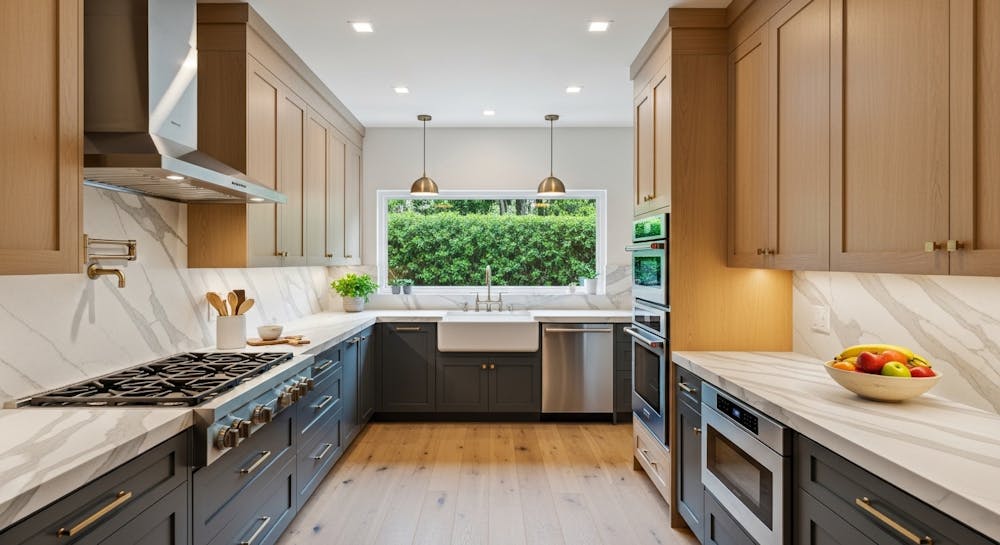
Island Modular Kitchen Layout
When you are interested in something beautiful and ultra-modern kitchen, you must consider opting for an island kitchen. An Island Modular Kitchen is like having a bonus space in your kitchen! It's one of the coolest types of modular kitchen layouts listed here. It has an unconnected island where you can chop veggies, chat with your special guests, and even dine with your loved ones 👪. Don't you think that your beautiful house deserves this type of kitchen? This is a very popular modular kitchen layout that can add an extra dimension to your cooking space.
Must read: Island Modular Kitchen Designs in Kolkata: Elevate Your Cooking Space
Peninsula Modular Kitchen
A Peninsula Modular Kitchen is an evolved version of the island kitchen. Instead of a separate island, you have a counter that is attached to the wall, like a smaller peninsula. It's a great workspace in your kitchen to sit, snack, or even work while someone's cooking. This counter has three sides that are open, making it easy to move around. So, if you want a kitchen that is both functional and social, a peninsula is one of the ideal sort of design! It's a place where cooking and socializing go hand in hand.
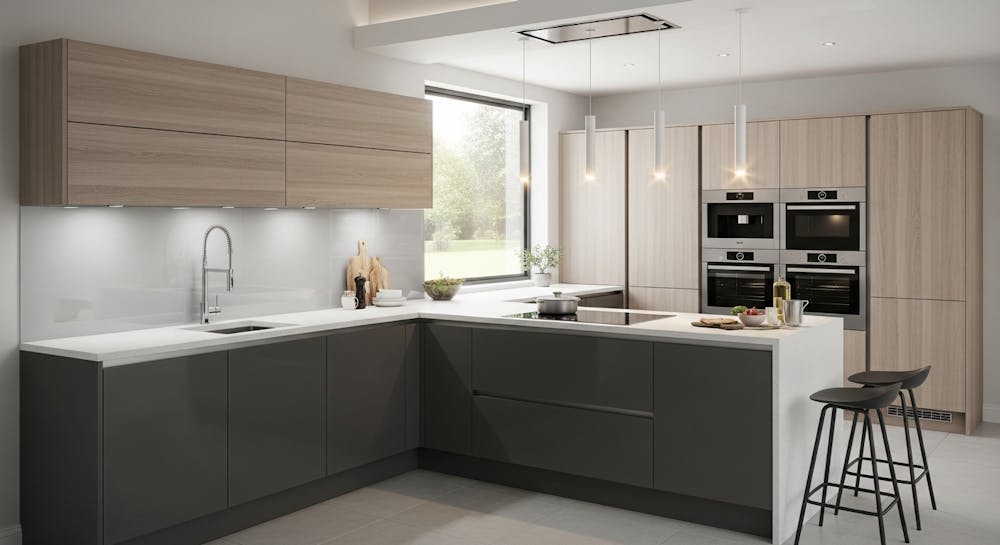
Open Modular Kitchen Layout
If you want to give your kitchen a spacious look, then opt for an open modular kitchen! It's all about making your kitchen feel open and welcoming. Instead of fixed modular kitchen cabinets and counters, the parts can be arranged in a variety of ways. This means you can customize your kitchen to suit your needs and style. And guess what? It's not just a cooking space! It's a place where everyone can gather, chat, and have a good time. So, if you love having friends over or have a big family, this Indian modular kitchen design layout is just perfect. 👌
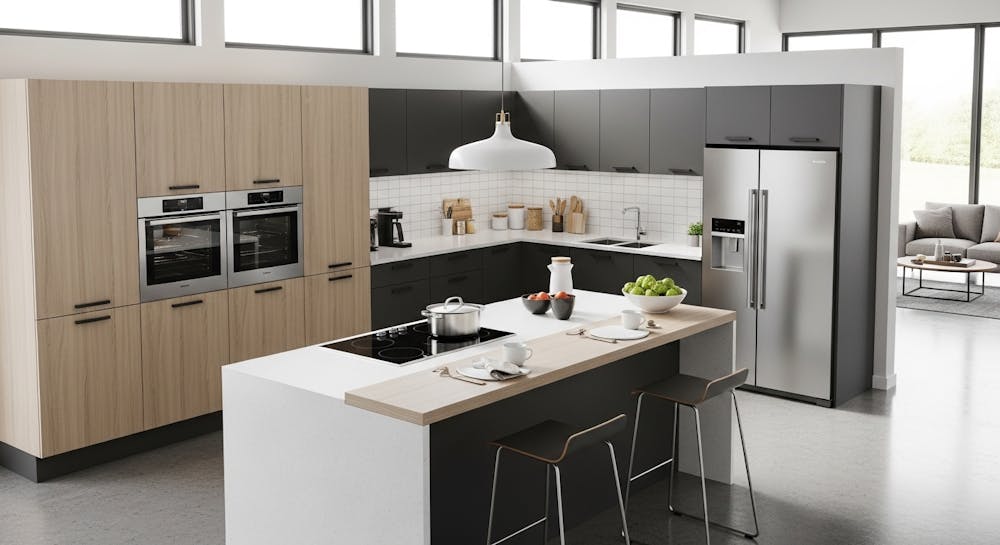
Recommended: The 15 Beautiful Modular Kitchen Colour Combinations for Your Kolkata Home
Get In Touch For A Stylish & Functional Modular Kitchen Design For Your Home
The kitchen is one of those work areas in your house where all the magic begins! The magic of turning food into a finger-licking meal. 🍲 The magic of celebrating Indian festivals with loved ones by pleasing their taste buds. So, opt for the traditional charm with modern functionality—because a modular kitchen is the future of every smart home in Kolkata. If you’re looking for the best modular kitchen in Kolkata, Bosky Interior is here to help. Contact us today to begin the process of transforming your kitchen into a space that genuinely reflects your lifestyle. Enhance your cooking experience with Bosky Interior!
Plan Elegant Spaces With Our Premium Interior Designing Services
Maximize every inch of your space with our special interior designing services crafted to provide a seamless experience in designing your dream home from the beginning till the end. Call us today to experience the finest interior design in the city!

Free Interior Consultations
Get expert guidance with our free interior consultations! We’ll listen to your ideas and craft a personalized design plan, considering colors, furniture, materials, budget, and timeline. Schedule your consultation today and let’s transform your space!
Book your appointment
Site Visit
Our dedicated team will visit your location to assess the size, layout, and lighting of your space. We'll take precise measurements and work with your preferences to create an extraordinary design. Schedule your site visit today!
Book Site Visit
On-site Installation
Enjoy a seamless installation experience with Bosky Interior. Our skilled team ensures meticulous attention to detail, managing every aspect of the process for timely completion. Schedule your installation today and watch your vision come to life!
Book On-Site Installation
After Sales Service
At Bosky Interior, we prioritize long-term relationships. Our support team offers exceptional after-sales service, including touch-ups, repairs, and maintenance advice. Experience our dedicated service with just a phone call!
Lodge Your Complaint
Experience Center Tour
Join us for a tour of the Bosky Experience Center, showcasing demo products and model apartments. Visualize your dream interior with various materials, props, and upholstery. Book your tour today to gain inspiration!
Book Experience Center TourLatest Blogs
Explore inspiring home interior blogs for design ideas and decorating tips.

![Trending TV Panel Design Ideas For Bedroom [2026]](https://images.prismic.io/boskyinterior/aZAfolWLo0XkEgya_Whisk_b7e2d3e48e72666bfca416f7d090c865dr.jpeg?auto=format,compress&rect=0,32,1408,704&w=1200&h=600)
