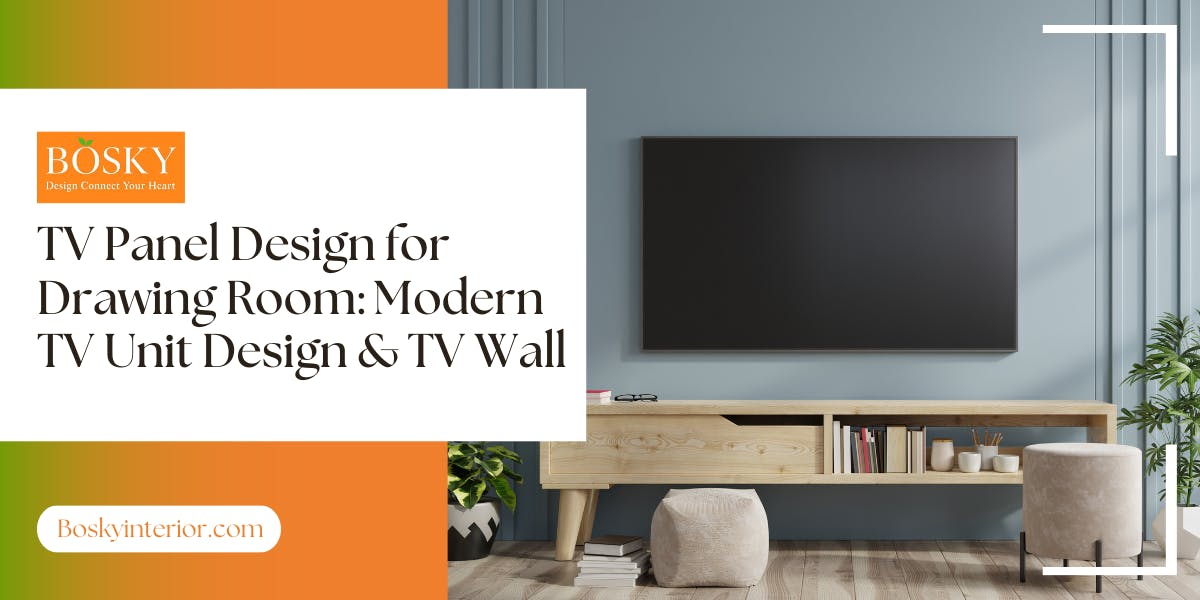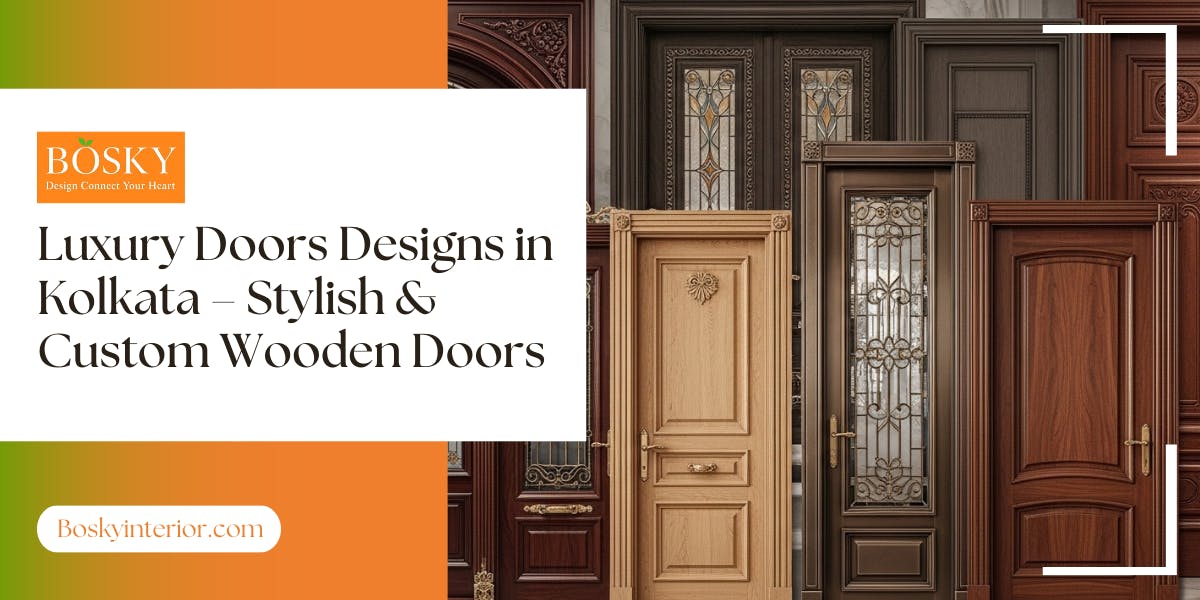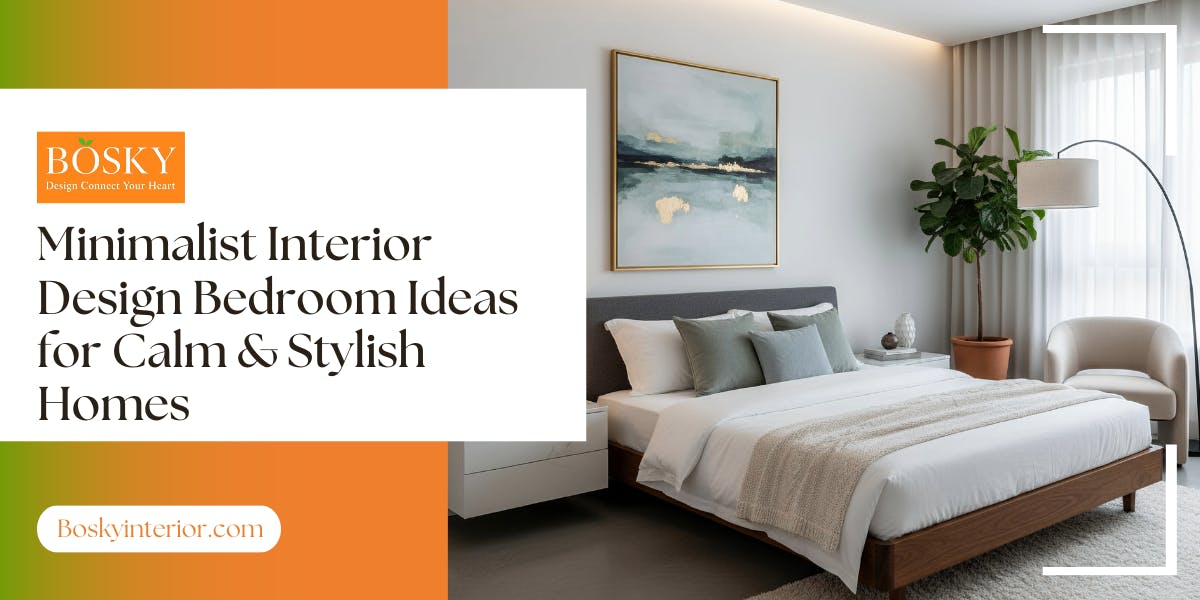- enquiry@boskyinterior.com
- +919830006424
- New Town: Axis Mall, Shop no. 237,238, 2nd floor, Street No.106. Action area:-1, Kolkata-700156
South Kolkata: Hiland Park, Shop no. G-02, Ground Floor, Metropolis Mall, Chak Garia, EM Bypass. Kolkata-700075
North Kolkata: Diamond Plaza, 548, Jessore Road, Kolkata-700055
Discover Innovative Wardrobe Design Ideas For Small Bedroom With Bosky Interior
Bosky Interior's smart wardrobe designs will transform your little bedroom into a beautiful space. Continue reading to explore space-saving solutions for a stylish and organized living space.
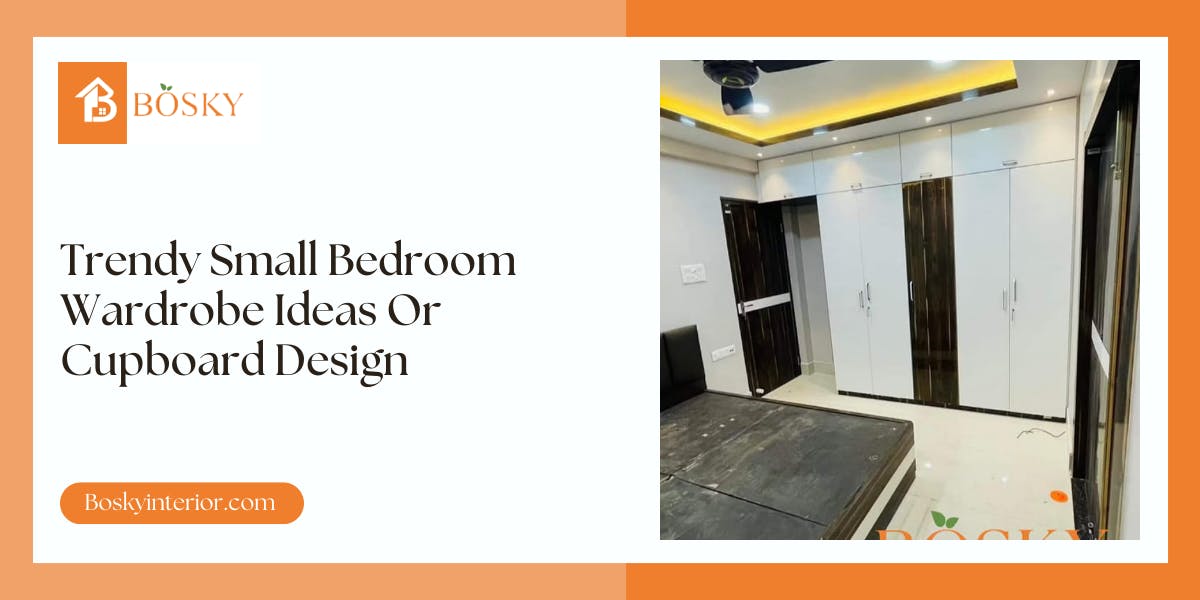
Have you ever wondered how to make a small bedroom look spectacular? The secret lies in a special piece of furniture known as a wardrobe. It's more than simply a place to store your clothing. It's a perfect solution to transform your room into a beautiful and well-organized space.
If you are worried about how to maximize storage in a compact space, then you definitely need our expert advice and solutions. In this blog, we have curated a list of 22+ wardrobe design ideas for small bedroom that will make small spaces appear stunningly beautiful. From sliding-door wardrobes to those that can be customized, each idea is a line of inspiration.
So, let's get started and discover how a wardrobe may add a finishing touch to your small bedroom interior design!
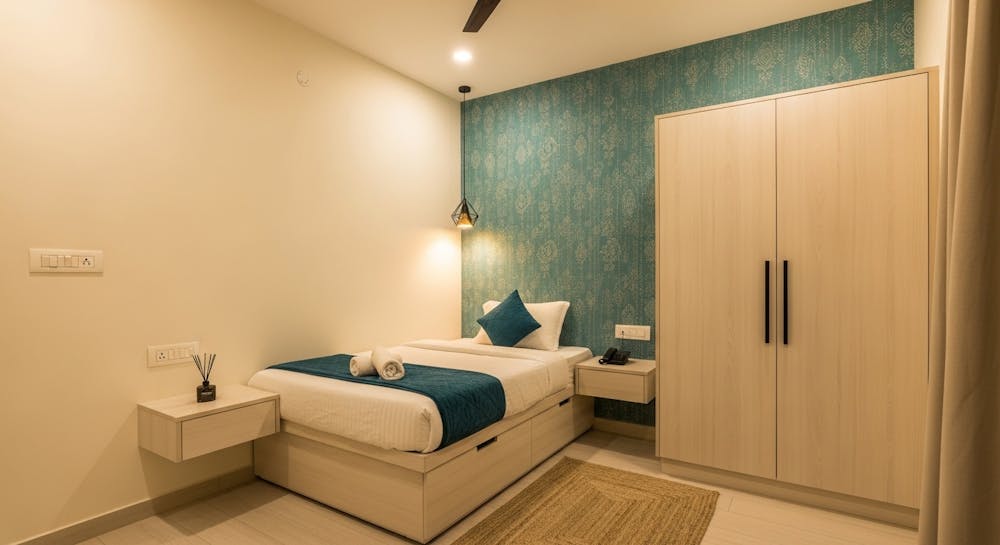
Find Out : Top Bedroom Wall Color Combination Ideas For Stylish Interior Color Scheme
Browse The Best Wardrobe Design Ideas For Small Bedroom
1. Sliding Wardrobes
Buy a sliding cupboard from top sliding wardrobe manufacturers in Kolkata to maximize your bedroom space. They glide from side to side rather than swing open like ordinary doors.
This ensures that extra space isn't required for the doors to open. You can also match the colors and designs of the wardrobe with sliding doors as per the décor of your room.
Image Credit - Freepik
Know more : Best Flat Interior Design Ideas for 3 BHK Flat in Kolkata
2. Lacquered Glass Wardrobes
Lacquered glass wardrobe in Kolkata are very popular for their stylish look and monochrome tones. The high-gloss finish of lacquered glass panels reflects light, increasing the overall brightness of the area and making your room appear larger and more inviting.
If you are planning to buy one, check our website first. We can offer you the best lacquered glass wardrobe price in Kolkata.
Read This : Creating the Perfect Romantic Bedroom for Newlywed Couples in Kolkata
3. Mirror Wardrobe
A mirror closet not only reflects light but also adds an airy vibe to the room. Its shiny surface reflects natural and artificial light around the room, making even the smallest room look larger. This dual functionality adds depth and dimension to your area, making it feel more inviting and spacious.
Image Credit - Freepik
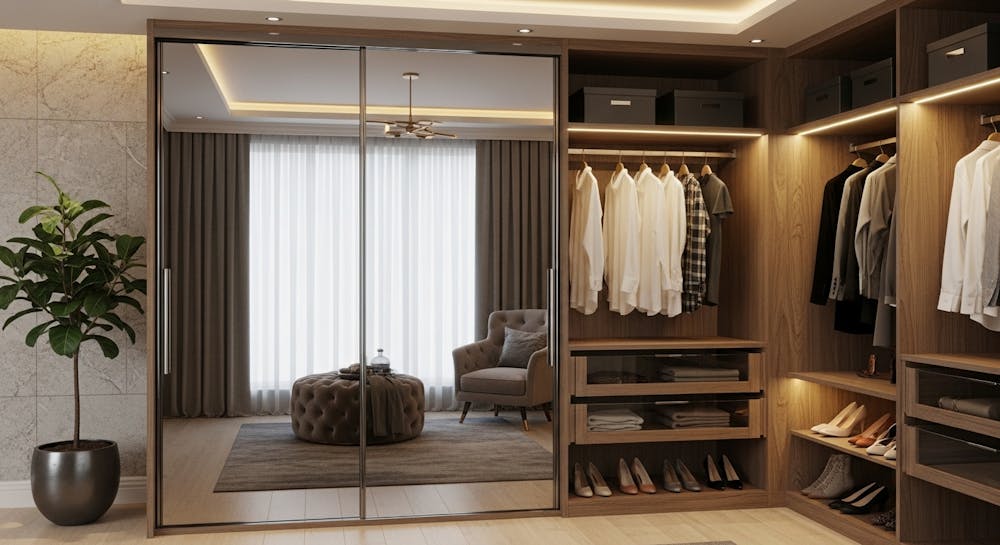
4. Two Doors Wardrobe
The symmetrical layout of the two-door wardrobe design for small bedroom maintains a harmonious look while offering plenty of storage space without taking over the space. Its streamlined layout ensures that every inch is utilized efficiently.
5. Built-In Wardrobes
This is one of the best cupboard designs for small bedroom. Built-in wardrobes maximize space by blending in seamlessly with the design of your room. They save wasted space and produce a tidy, uncluttered appearance by making use of every nook and cranny.
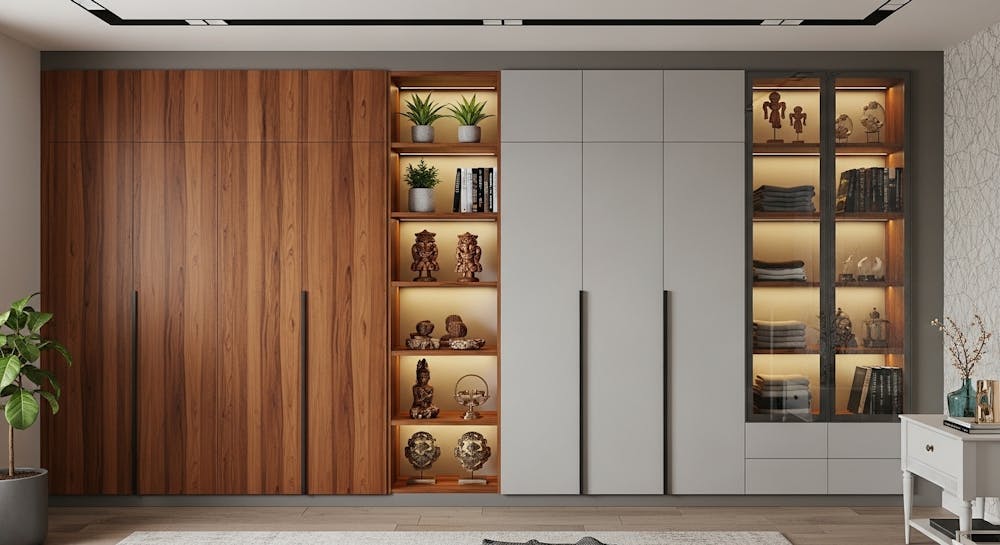
6. Multi-Functional Furniture
You can also experiment with a multi-functional small bedroom wardrobe design. Beds with under-bed drawers are a cost effective and smart solution to save inch of your room space. It eliminates the need for extra storage units and offers an organized look.
7. Foldable Wardrobes
Foldable wardrobes are an excellent storage solution for small room. They can be simply disassembled or tucked away when not in use, transforming your tiny bedroom from functional to spacious in moments.
8. Frosted Glass Wardrobes
Frosted glass offers a sophisticated touch while maintaining privacy. Its diffused transparency allows light to pass through, making your room look bigger and brighter. You can use units such as hangers, drawers with sections, and belt storage. This can help you in keeping everything neat and tidy.
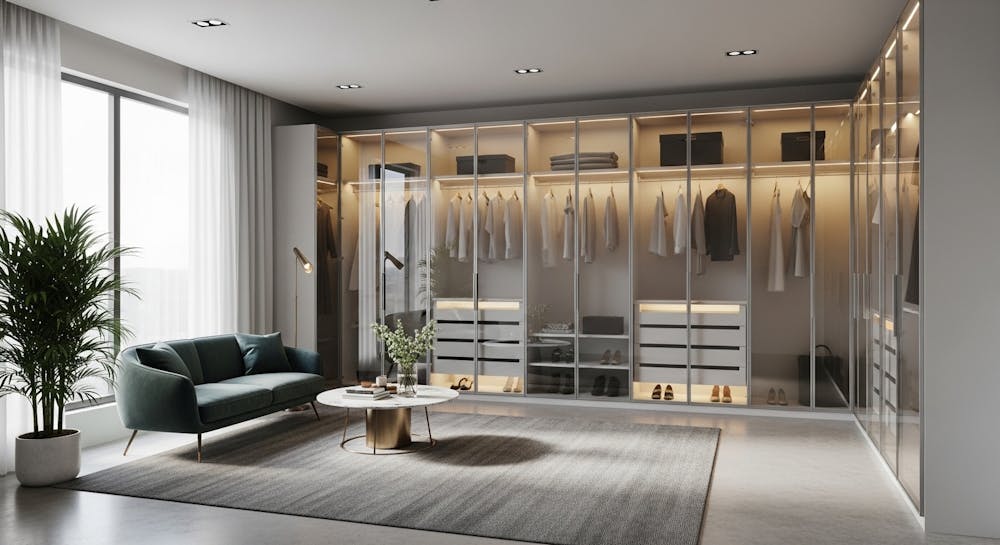
Recommended: Trending Design Ideas For Small Space: 18 Wardrobe Designs For Small Bedroom With Mirror
9. Wardrobes With Multiple Divisions
Wardrobes with multiple divisions are like special closets that have different sections inside. This wall fitted wardrobes help you in better organizing your clothes and other belongings. You can separate your shirts and trousers. It greatly simplifies the process of deciding what to wear.
Image Credit - Freepik
10. Wall-Mounted Wardrobes
Wall-mounted cupboard design for bedrooms are like floating closets on the wall. They don't even touch the ground! This makes the room appear larger and provides extra space for moving all around. You can keep your clothes and special things inside.
11. Wardrobes With Open Shelving Units
Open shelf units create a modern, and spacious vibe. They maximize vertical space, letting you to display your favorite things while still offering storage. This small wardrobe design option not only gives depth and openness to small rooms, but it also ensures that your essentials are within easy reach.
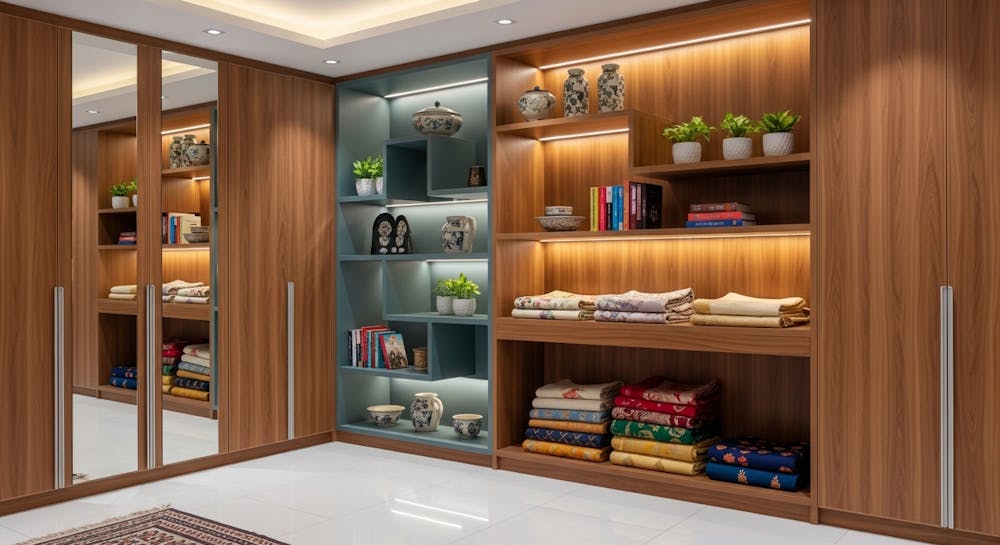
Know more: 15 Modern Master Bedroom Design Ideas to Fall in Love
12. Wardrobe With A Dressing Table
Combining a wardrobe design with dressing table is a space-saving marvel. It combines two essential furniture into a single unit, saving you a lot of space. This concept produces a streamlined, and organized dressing area that adds an exquisite touch to the layout of your room.
13. Corner Cupboard
A corner wardrobe maximizes wasted space by fitting neatly into a small corner. This design option brightens the space while also serving as a beautiful storage solution for clothes and accessories.
14. Classic Hinged Wardrobe
Classic hinged wardrobe are the most popular wardrobes ideas used in many Indian household till now. This wardrobe design uses less space while maintaining a classic appeal and, ensure your space feels sophisticated and organized.
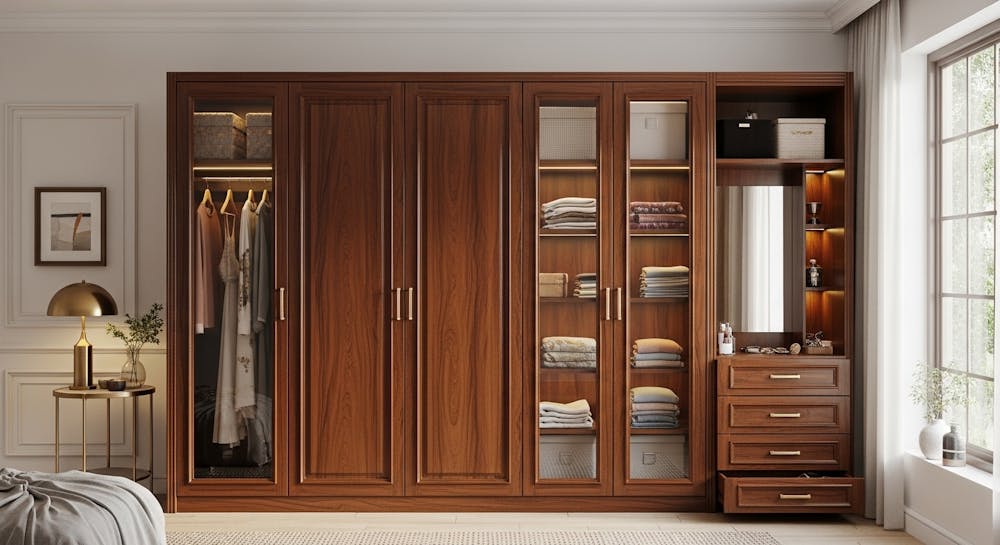
15. White Cupboards With Display Shelves
White cabinets with display shelves blend functionality and beauty. The bright, clean finish dramatically makes your compact bedroom appear larger, while display shelves offers it a personal touch. It is a superb idea for designing your small room perfectly.
16. Slatted Wardrobes
If you are looking for an exceptional wardrobe design style, then opt for slatted wardrobes. Slatted wardrobes are a modern take on a classic style. The slats allow proper ventilation as well as providing you ample storage space.
17. Wooden Wardrobes
Natural wood tones add warmth and charm to any room. Wooden cupboard have a timeless appeal and can be tailored to any style. Their durability and versatility makes them an excellent solution for extra room space.
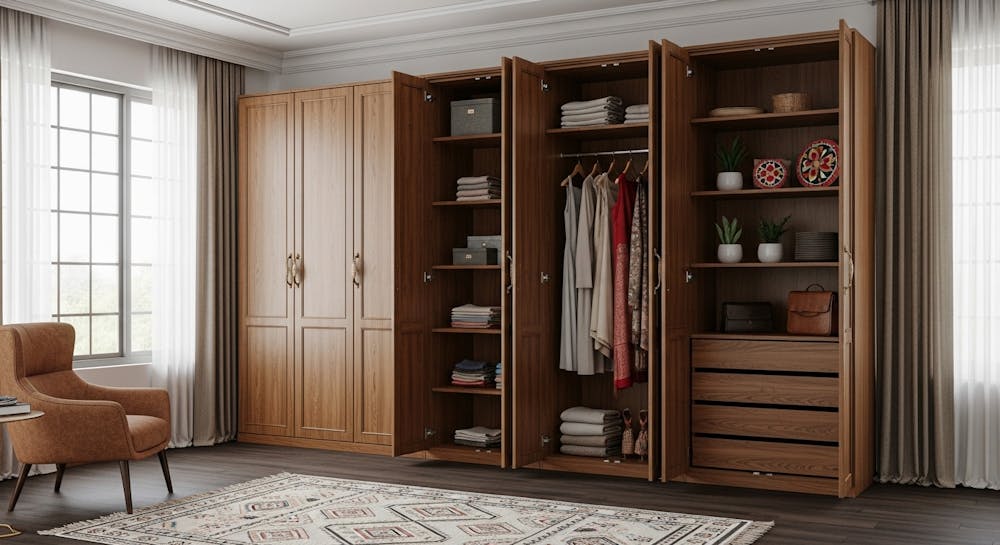
Must read: Best Wardrobe Color Combination for Bedroom for Vastu-Compliant Homes
18. Wardrobes With Overhead Storage
Wardrobes with headboard storage are similar to special closets with an additional secret room on top. It's like having a secret attic for your belongings! You can keep blankets, pillows, and other items you don't use every day up there.
19. Transparent Glass Doors Wardrobes
Transparent glass doors have a sleek design, and glossy finish. They provide visible access to the contents of your wardrobe. This modern wardrobe option maximizes the perception of space and light in your room, making it appear bright and spacious.
20. Sliding Wardrobes With Lofts
This is the smartest bedroom wardrobe ideas for saving more space. The sliding doors reduce floor space, while the lofted storage compartment provides additional space for things that are not commonly used.
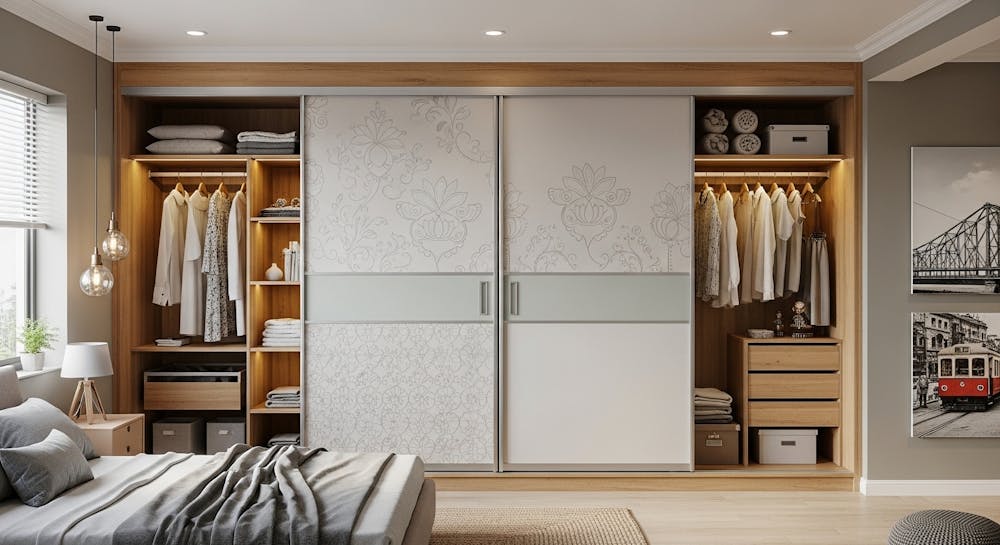
21. Cupboard Designs With Built In Study
Cupboard designs with built-in studies creates space for your clothes and study by combining storage with a practical workspace.
22. Wardrobe With A Puja Unit
A closet with a puja unit combines spirituality and functionality. It elegantly combines a sacred space, saving space for the rest of the room while giving a designated spot for prayers.
23. Wardrobes With Mirror Panels
Wardrobes with mirror panels serve as a dual furniture in the room. They increase visual space by reflecting light and serve as a convenient dressing mirror.
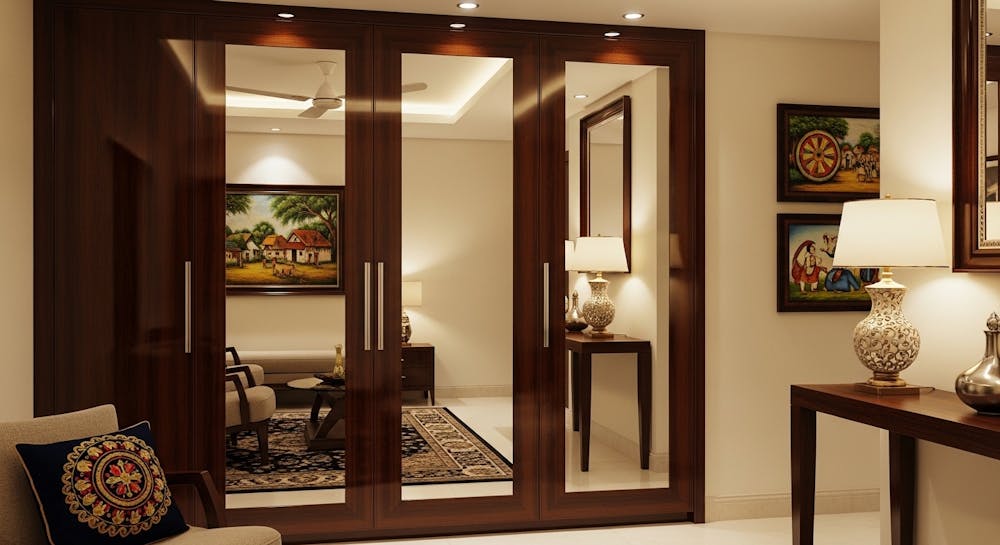
How Can Bosky Interior Help You To Beautify Your Small Space?
We're glad you found our suggestions helpful! If you want your home to be spacious and beautiful, then Bosky Interior is your ideal fit. Contact our experts today to schedule an online consultation.
Plan Elegant Spaces With Our Premium Interior Designing Services
Maximize every inch of your space with our special interior designing services crafted to provide a seamless experience in designing your dream home from the beginning till the end. Call us today to experience the finest interior design in the city!

Free Interior Consultations
Get expert guidance with our free interior consultations! We’ll listen to your ideas and craft a personalized design plan, considering colors, furniture, materials, budget, and timeline. Schedule your consultation today and let’s transform your space!
Book your appointment
Site Visit
Our dedicated team will visit your location to assess the size, layout, and lighting of your space. We'll take precise measurements and work with your preferences to create an extraordinary design. Schedule your site visit today!
Book Site Visit
On-site Installation
Enjoy a seamless installation experience with Bosky Interior. Our skilled team ensures meticulous attention to detail, managing every aspect of the process for timely completion. Schedule your installation today and watch your vision come to life!
Book On-Site Installation
After Sales Service
At Bosky Interior, we prioritize long-term relationships. Our support team offers exceptional after-sales service, including touch-ups, repairs, and maintenance advice. Experience our dedicated service with just a phone call!
Lodge Your Complaint
Experience Center Tour
Join us for a tour of the Bosky Experience Center, showcasing demo products and model apartments. Visualize your dream interior with various materials, props, and upholstery. Book your tour today to gain inspiration!
Book Experience Center TourLatest Blogs
Explore inspiring home interior blogs for design ideas and decorating tips.
People also search for
Offerings
- Home Interiors
- Office Interiors
- Modern Home Office Interiors
- Restaurant Interior Design
- Hotel Interior Design
- Modular Kitchen Kolkata
- Modular Kitchen Rajarhat Newtown
- Sliding Wardrobe Design
- Lacquered Glass Wardrobe
- Living Room Interiors
- Puja Room Interiors
- Kids Room Interiors
- Showroom Interior Design
- Flats Interior Design
- False Ceiling Interior Design
- Modular Bathroom Interior Design
- 3 Bhk Flat Interior Design Cost In Kolkata
- 2 Bhk Flat Interior Design Cost In Kolkata
- 4 bhk flat interior design cost in Kolkata
- Interior Designer In Garia
- Interior Designer In Dumdum
- Interior Designer In Rajarhat
- Interior Designer In Newtown
- Interior Designer in Baharampur
- Interior Designer in Haldia
- Interior Designer in Medinipur
- Interior Designer in Krishnanagar
- Interior Designer in Nadia
- Interior Designer in Durgapur
- Interior Designer in Asansol
- Interior Designer in Purulia
- Interior Designer in Burdwan
- TV Unit Interior Designers In Kolkata
- Balcony Interior Designers In Kolkata
- Turnkey Interior Designers in Kolkata
- Dining Room Interior Designers In Kolkata
- Bedroom Interior Designers In Kolkata
- Interior Designers in Bhubaneswar
- Interior Designers in Ranchi
- Best Interior Designers and Decorators in Bankura

